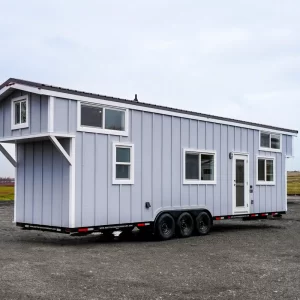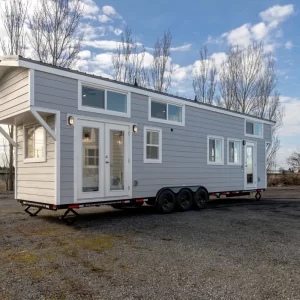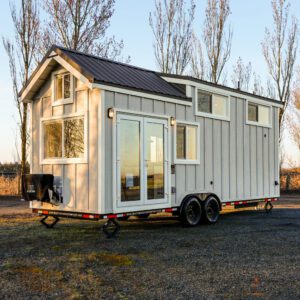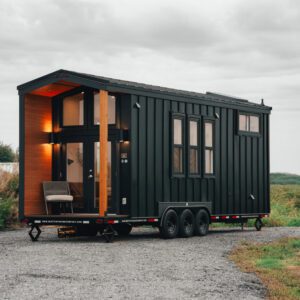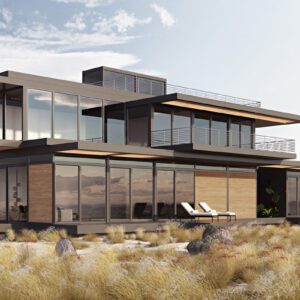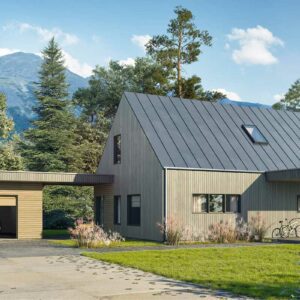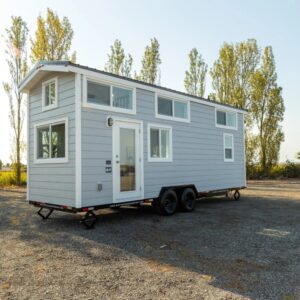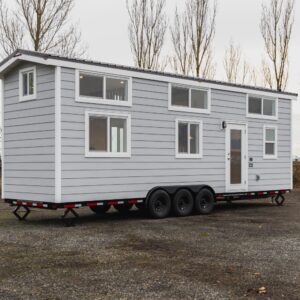Loft
Showing all 9 results
-
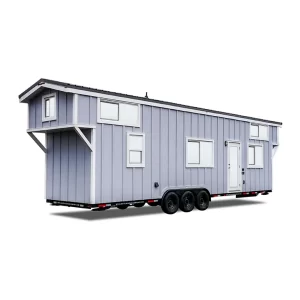
Loft Edition – Oasis
$103,566.00386 sq. ft.by Mint Tiny House Company -

Loft Edition – Ruby
$108,034.00386 sq. ft.by Mint Tiny House Company -

Loft Edition – Violet
$105,080.00386 sq. ft.by Mint Tiny House Company -

Napa
$88,343.00236 sq. ft.by Mint Tiny House Company -

Onyx 2630
$114,891.00250 sq. ft.by Mint Tiny House Company -

Ray Kappe LivingHome 3
$1,248,000.003,135 sq. ft.by Plant Prefab -

RPA LivingHome 1
$720,000.002,218 sq. ft.by Plant Prefab -

STR26
$76,371.00236 sq. ft.by Mint Tiny House Company -

STR30
$87,957.00250 sq. ft.by Mint Tiny House Company
