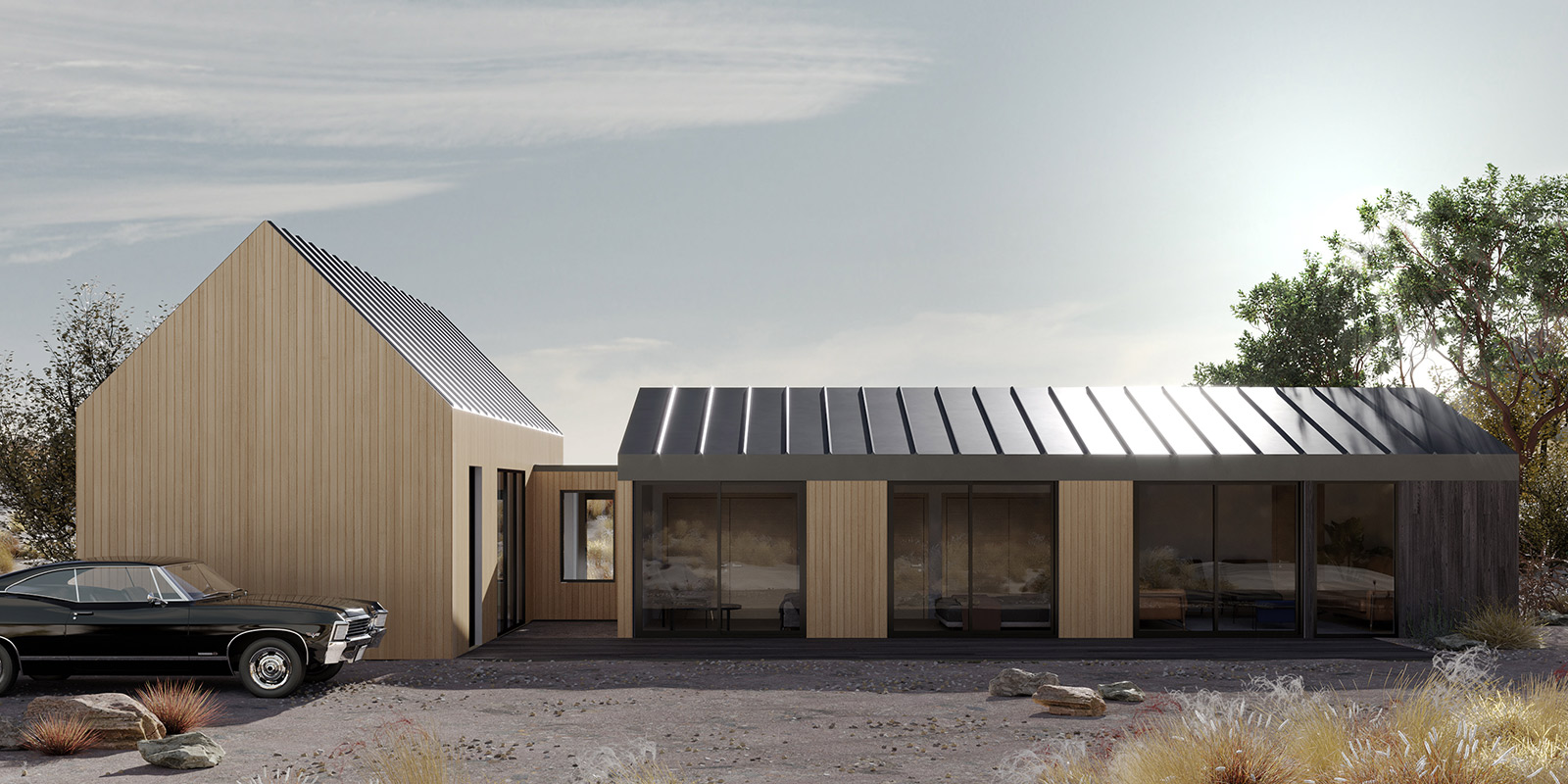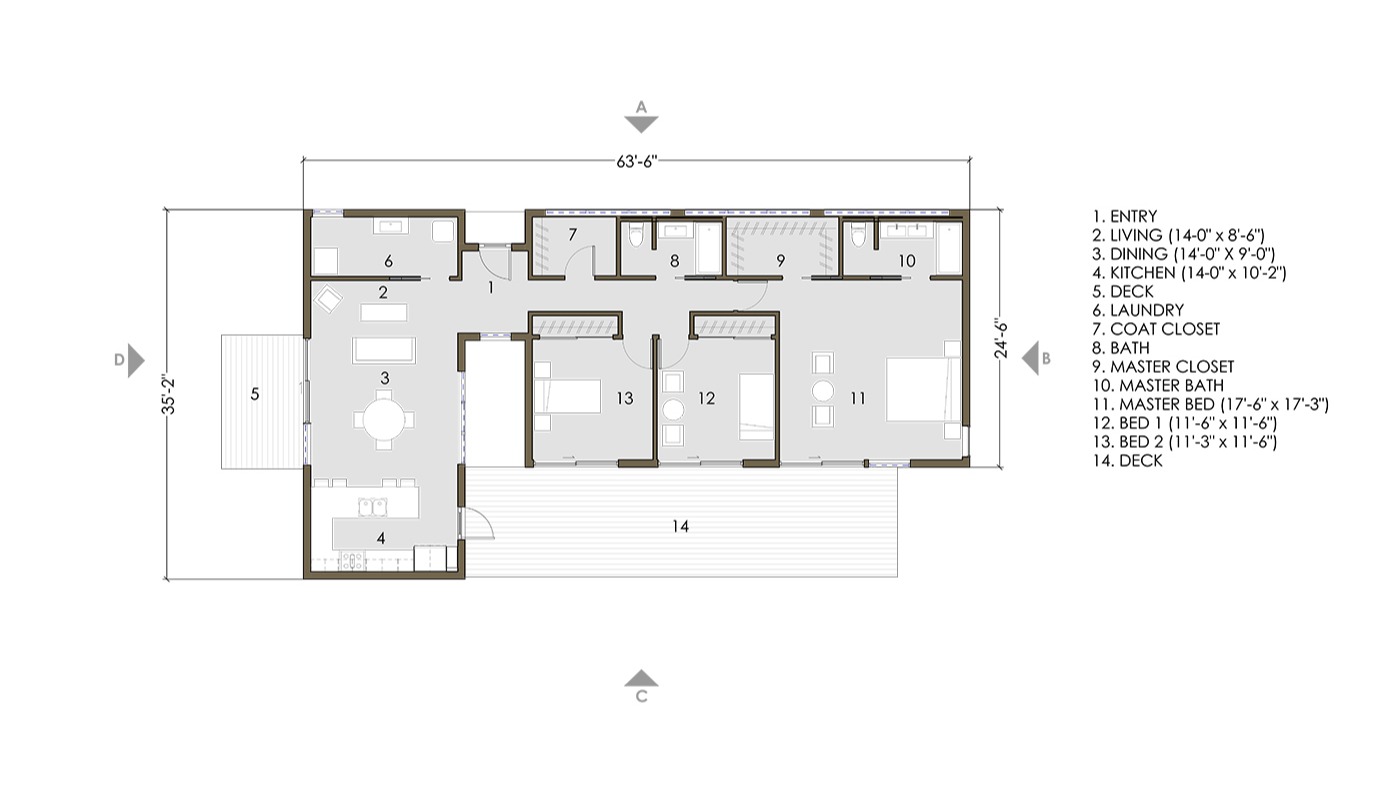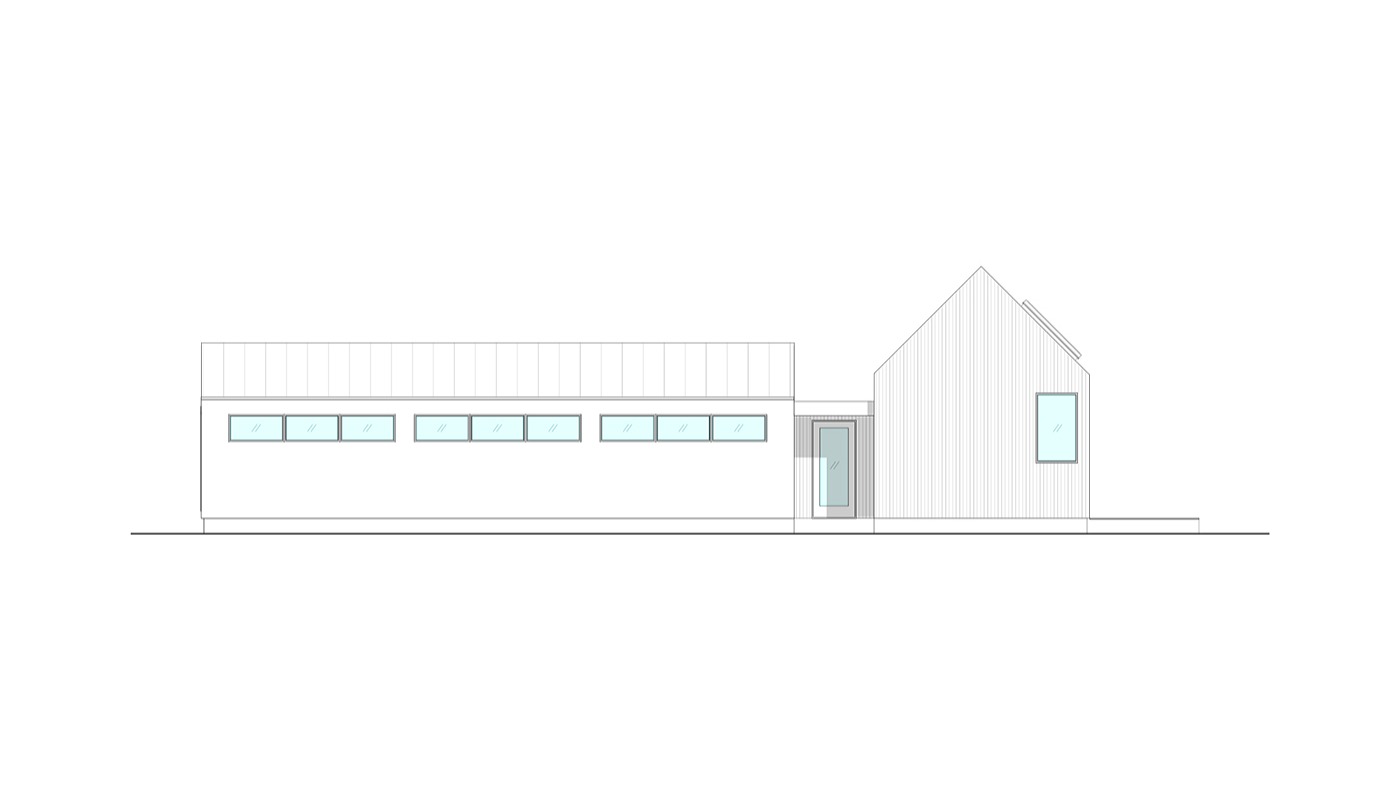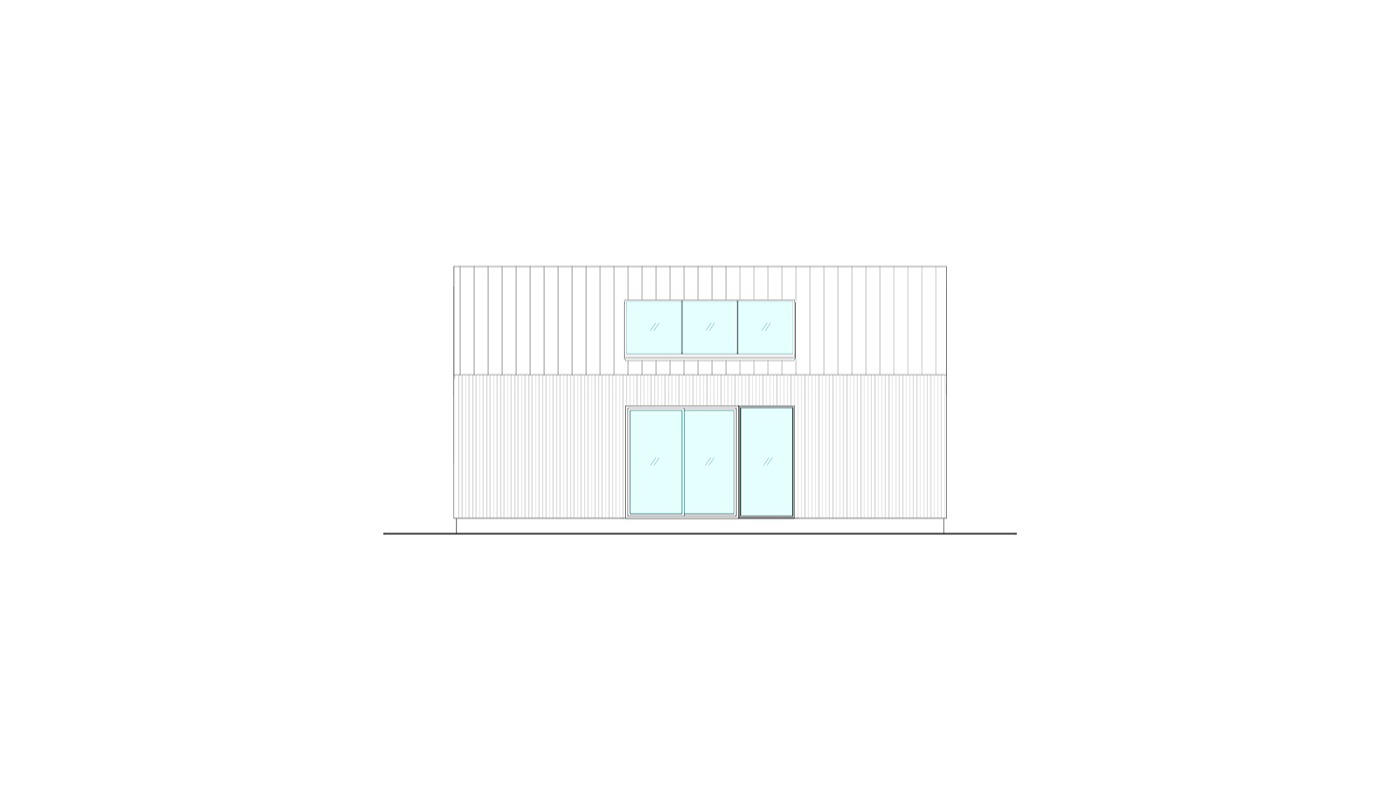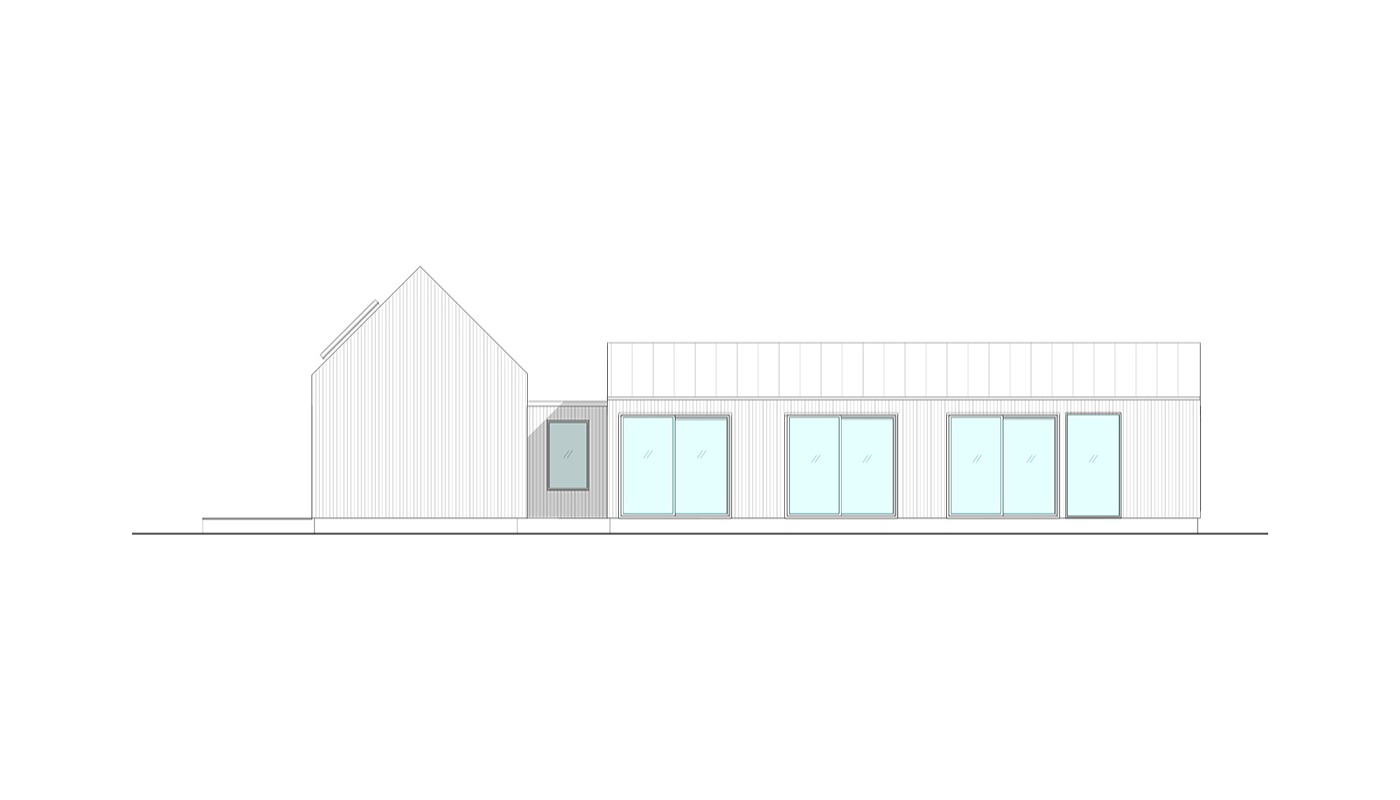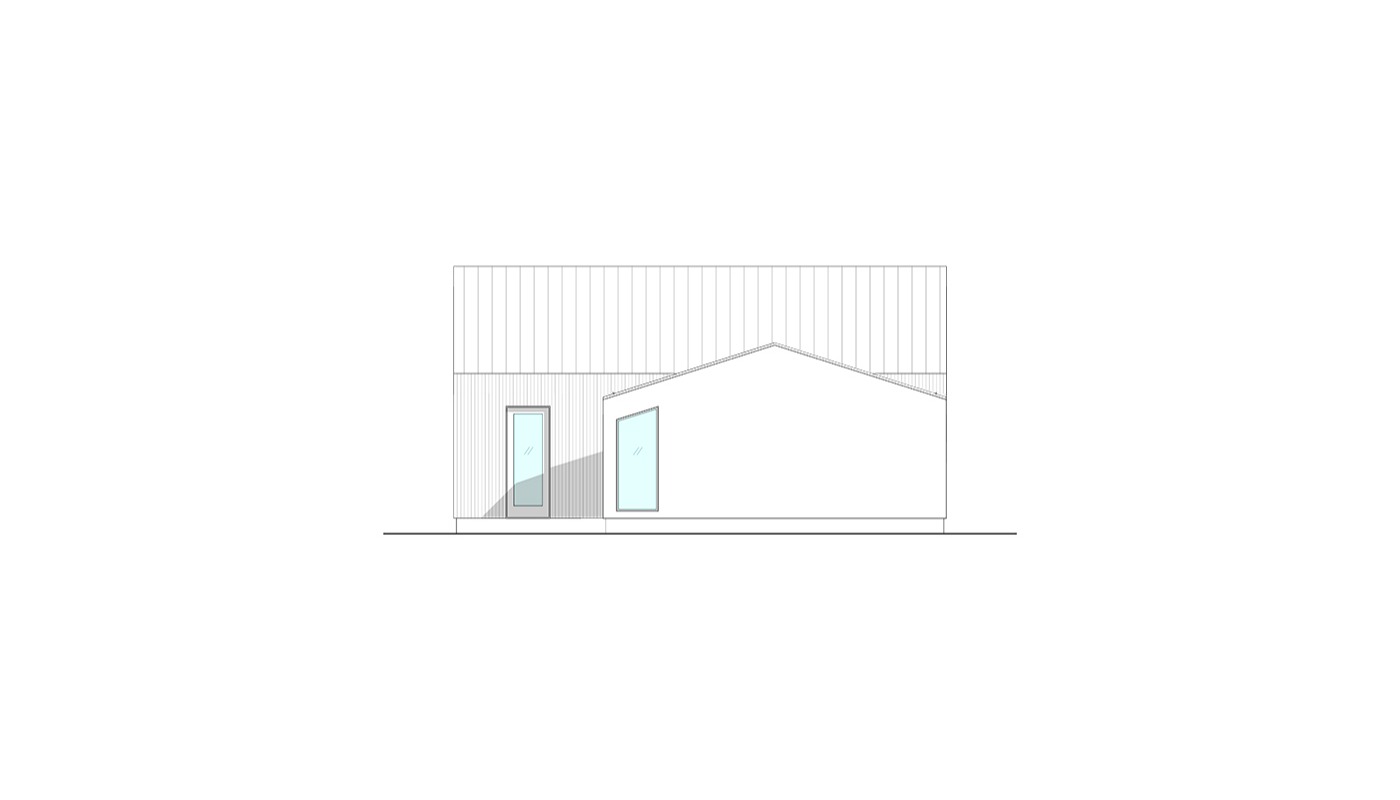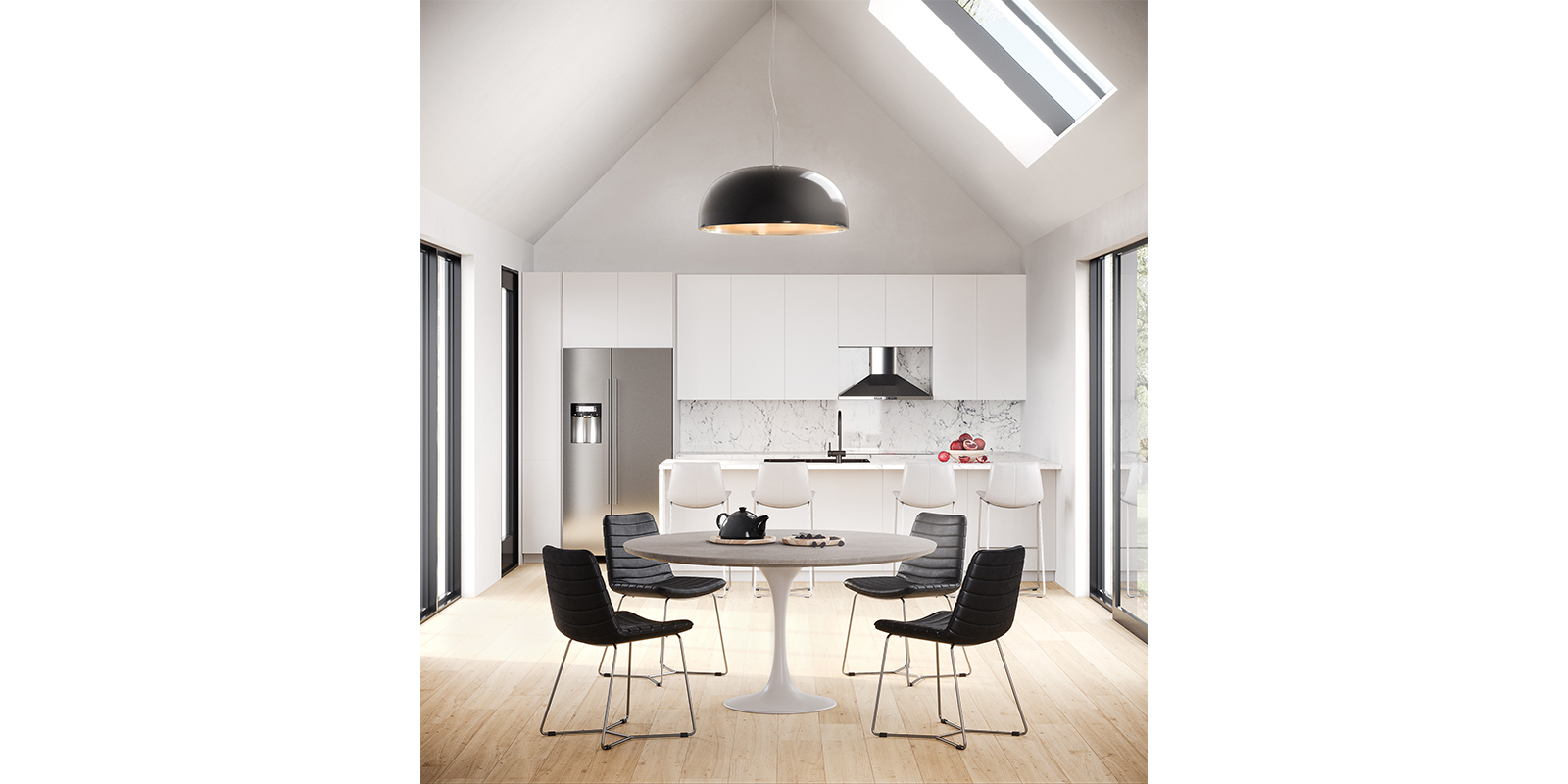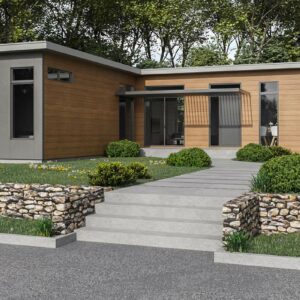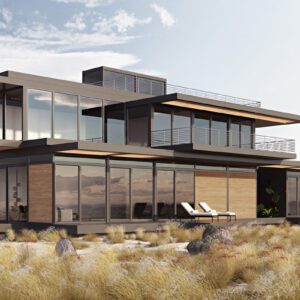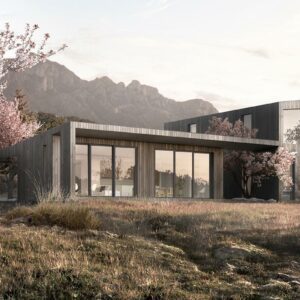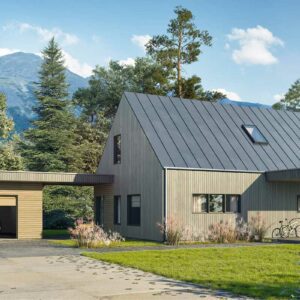Description
Marrying cabin-like charm with clean, modern architecture, the LivingHome 12 is the best of both worlds. A nod to traditional design, the pitched roof allows for high ceilings and lots of light in the kitchen, living, and dining areas, all while providing the perfect slanted surface to shed snow and attach solar panels.
The three bedrooms also feature graceful, sloping ceilings, and they’re separated from the open living areas by a peaceful interior courtyard. A charming combination of classic details and sleek, sustainable design, the LivingHome 12 is ideal for suburban lots, vacation spots, or downsizing with style.
Like every LivingHome, the LivingHome 12 is designed to meet net-zero standards and ships complete with best-in-class smart home technology and energy monitoring.
