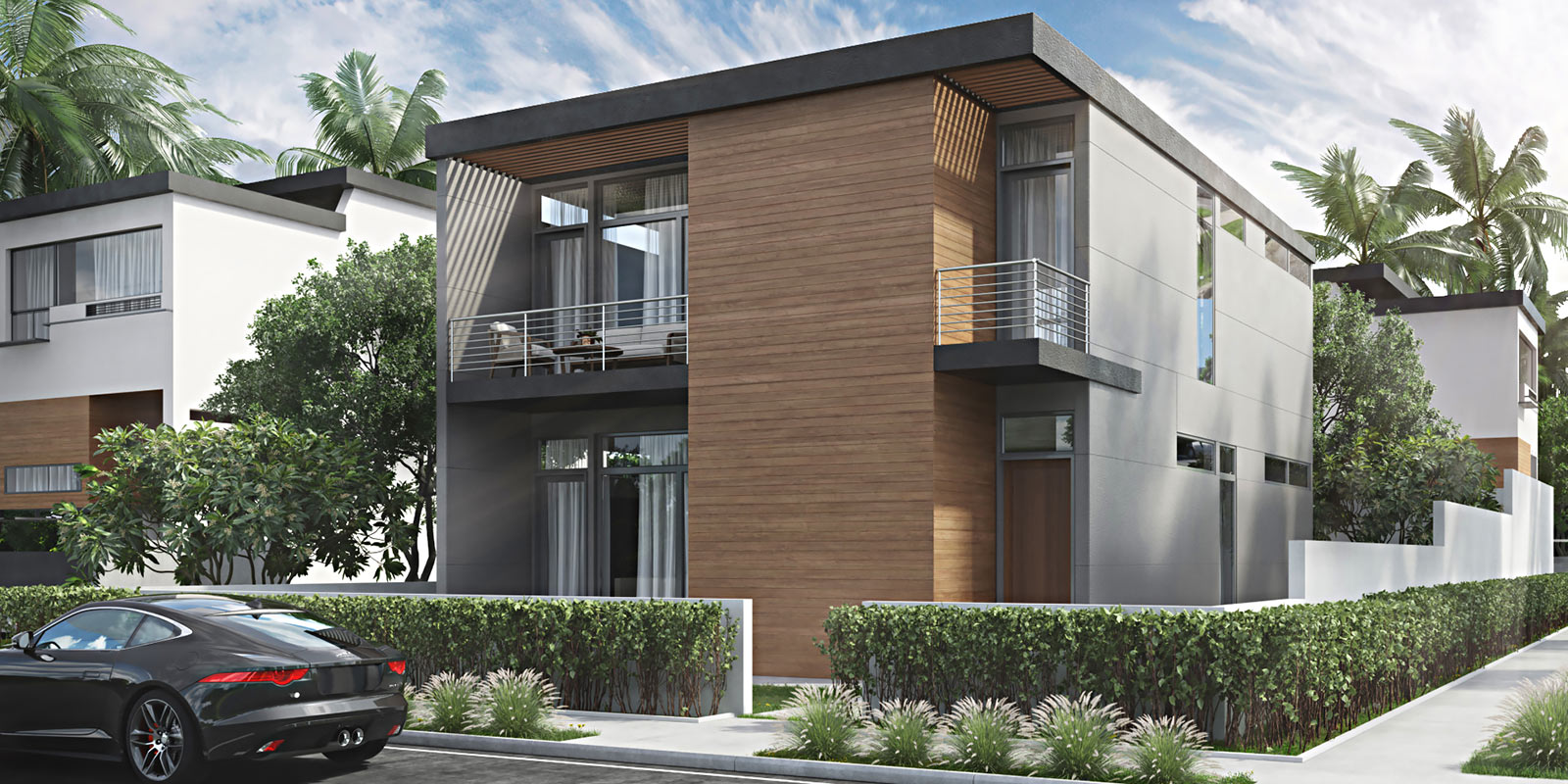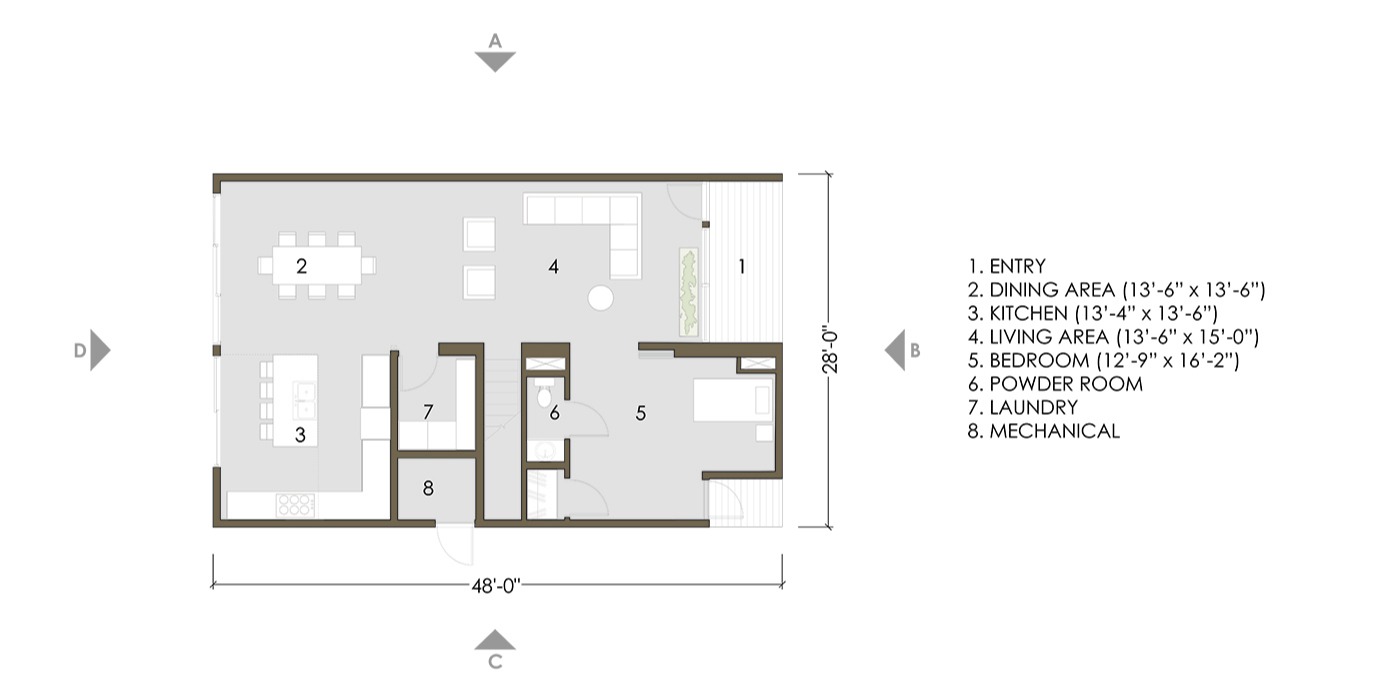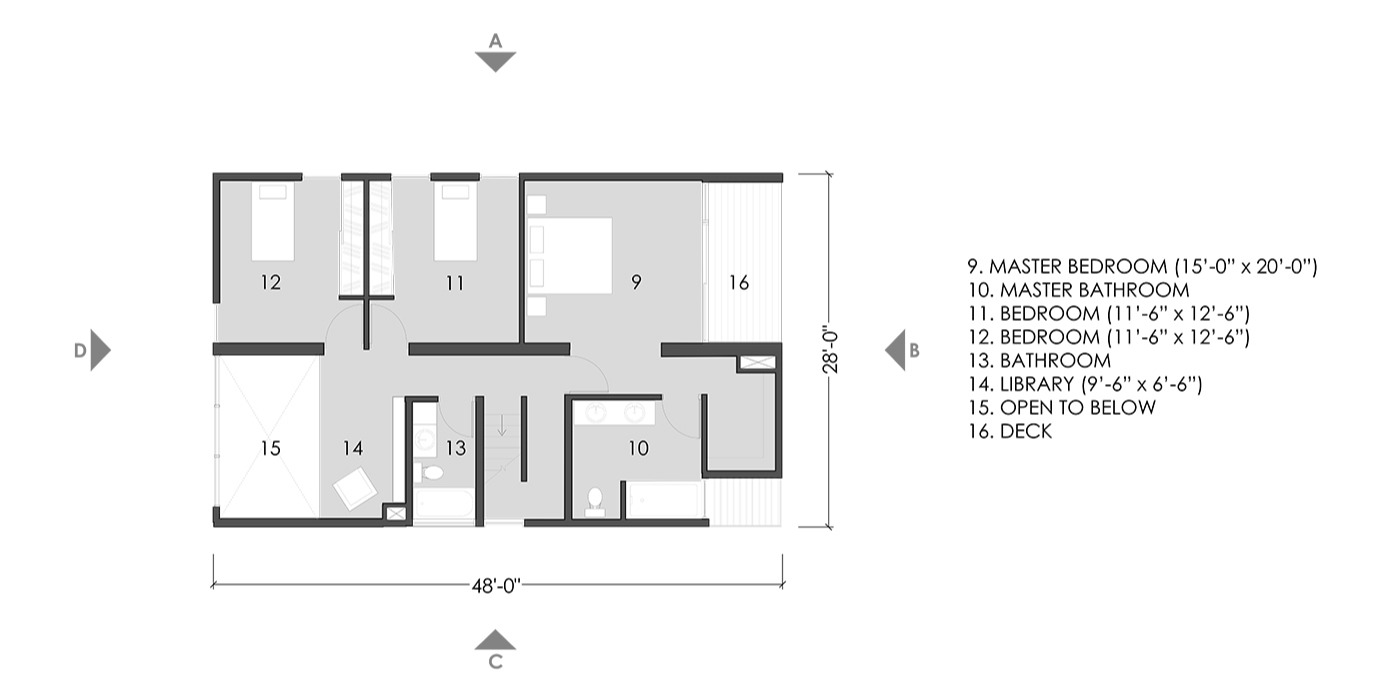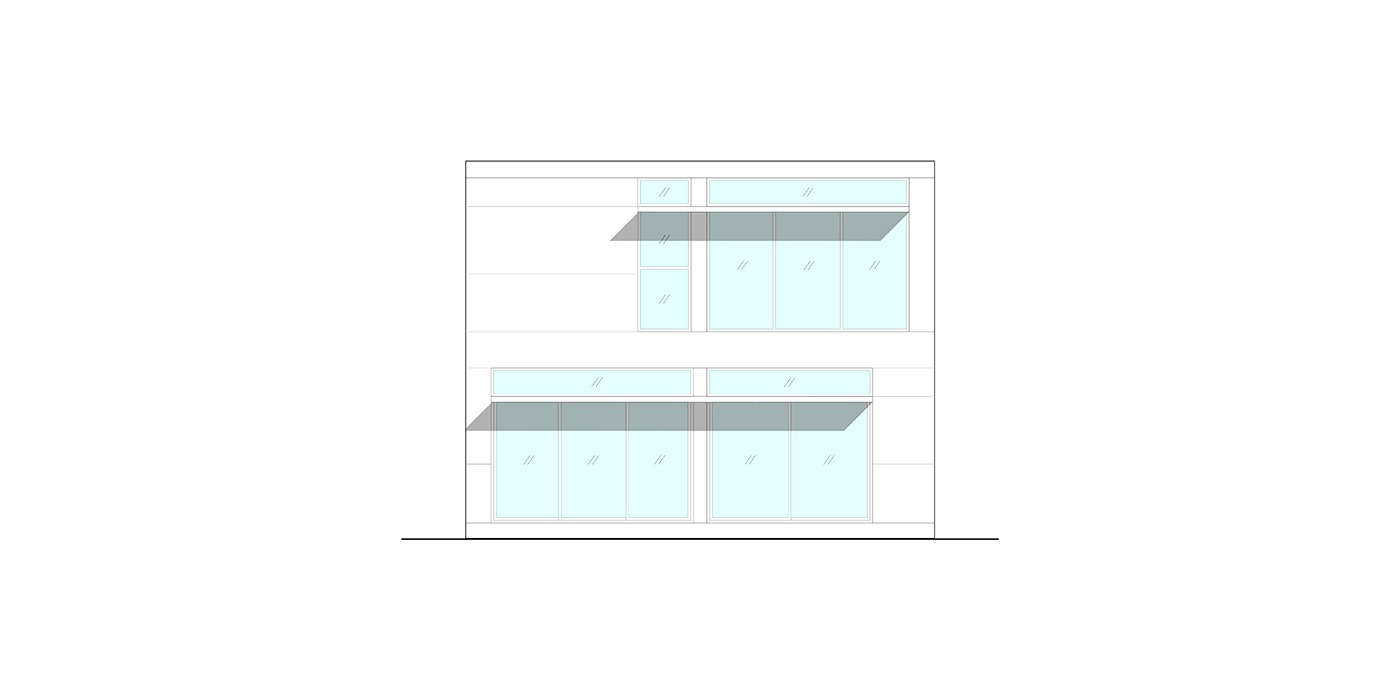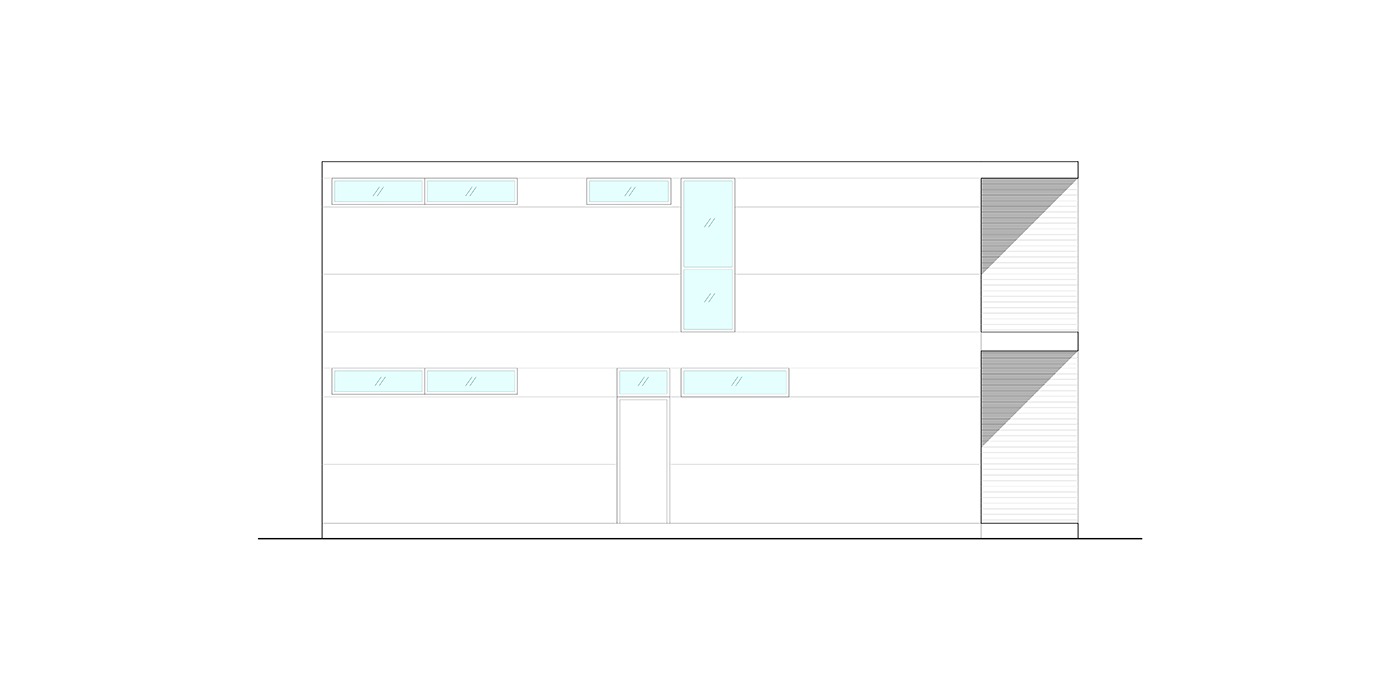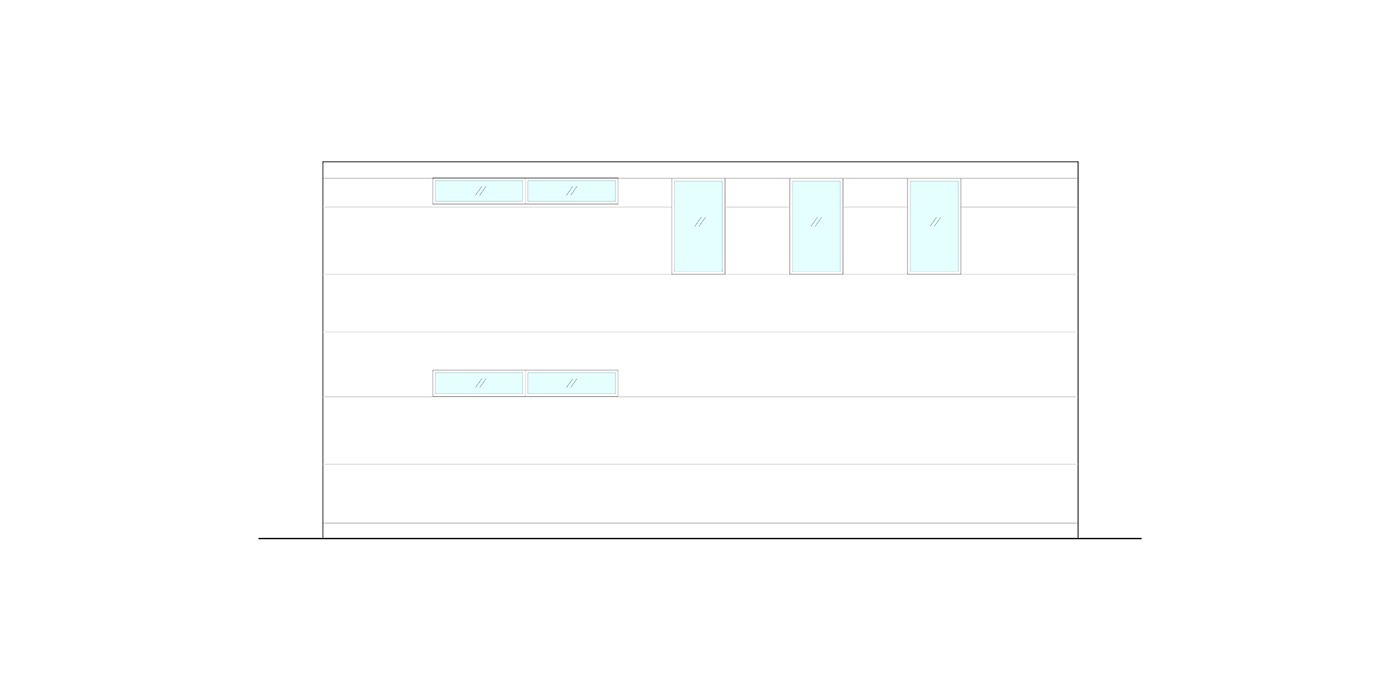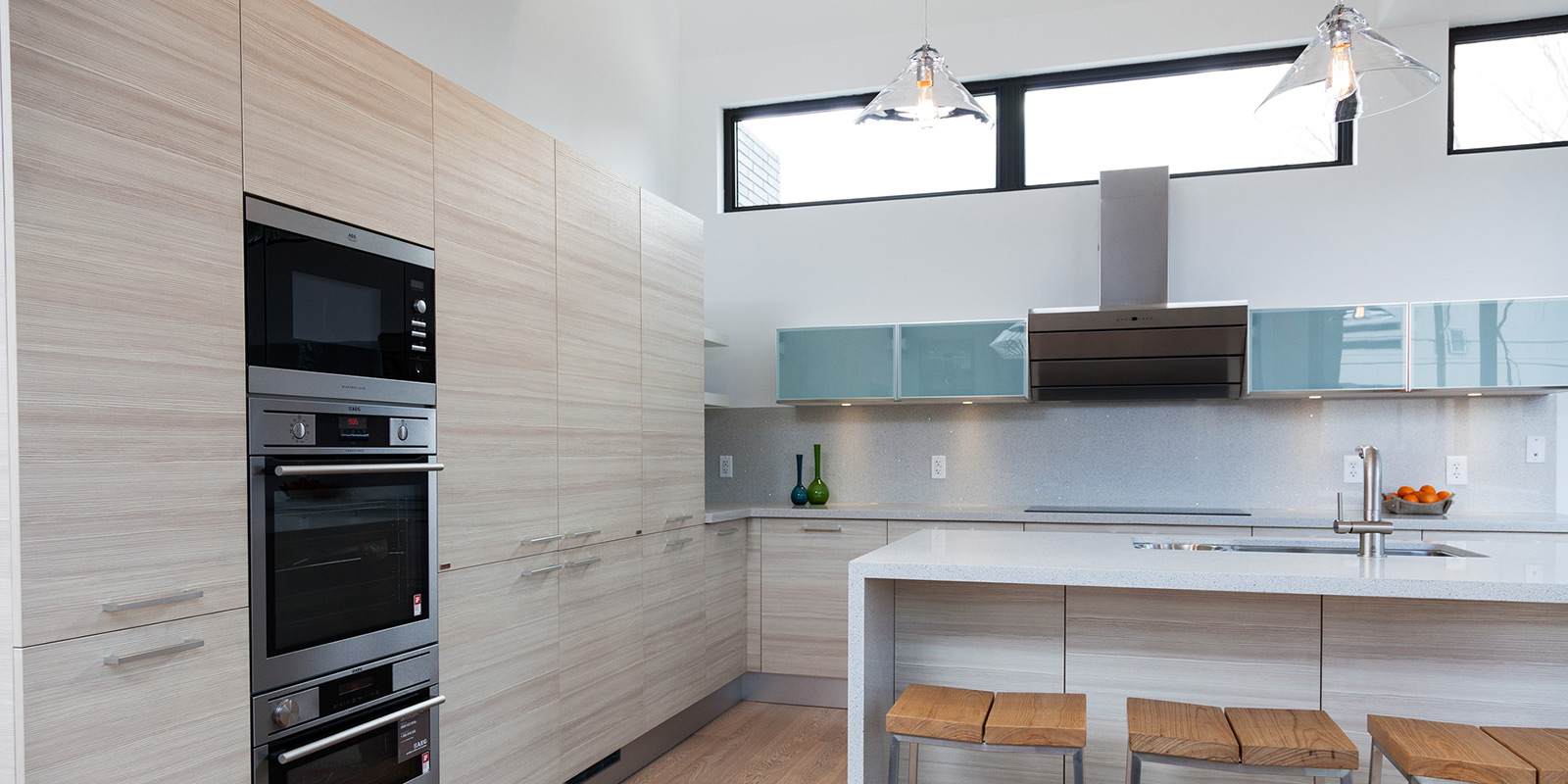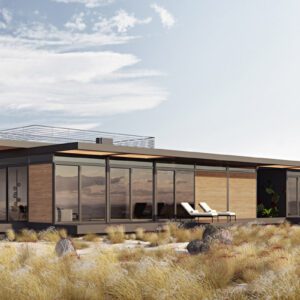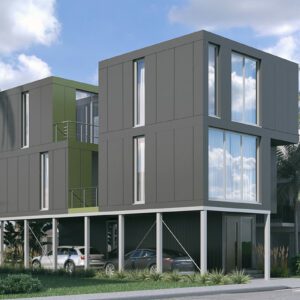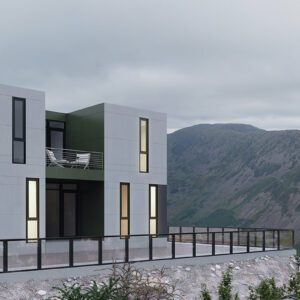Description
A clever use of vertical space allows the LivingHome 7 to offer 2,230 square feet of luxurious living on the tightest of urban infill lots. Its clean, modern facade and well-placed balconies maximize both curb appeal and outdoor space—without compromising security or privacy.
On the ground floor, the open living and dining area flows seamlessly into an eat-in kitchen, providing long sight lines and a distinctly modern aesthetic. Tucked in the corner, a fourth bedroom has a powder room and separate outside entry, allowing homeowners to use it as a private guest room or even a home office that accepts clients.
Upstairs, the master suite boasts a walk-in closet, a bathroom with a double vanity, and an ample, private balcony. Two additional bedrooms share a second full bath and common seating area.
The meticulous design incorporates a stacked plumbing and mechanical core for maximum efficiency in both production and installation. Like every LivingHome, the LivingHome 7 is designed to meet net-zero standards and ships complete with best-in-class smart home technology and energy monitoring.
