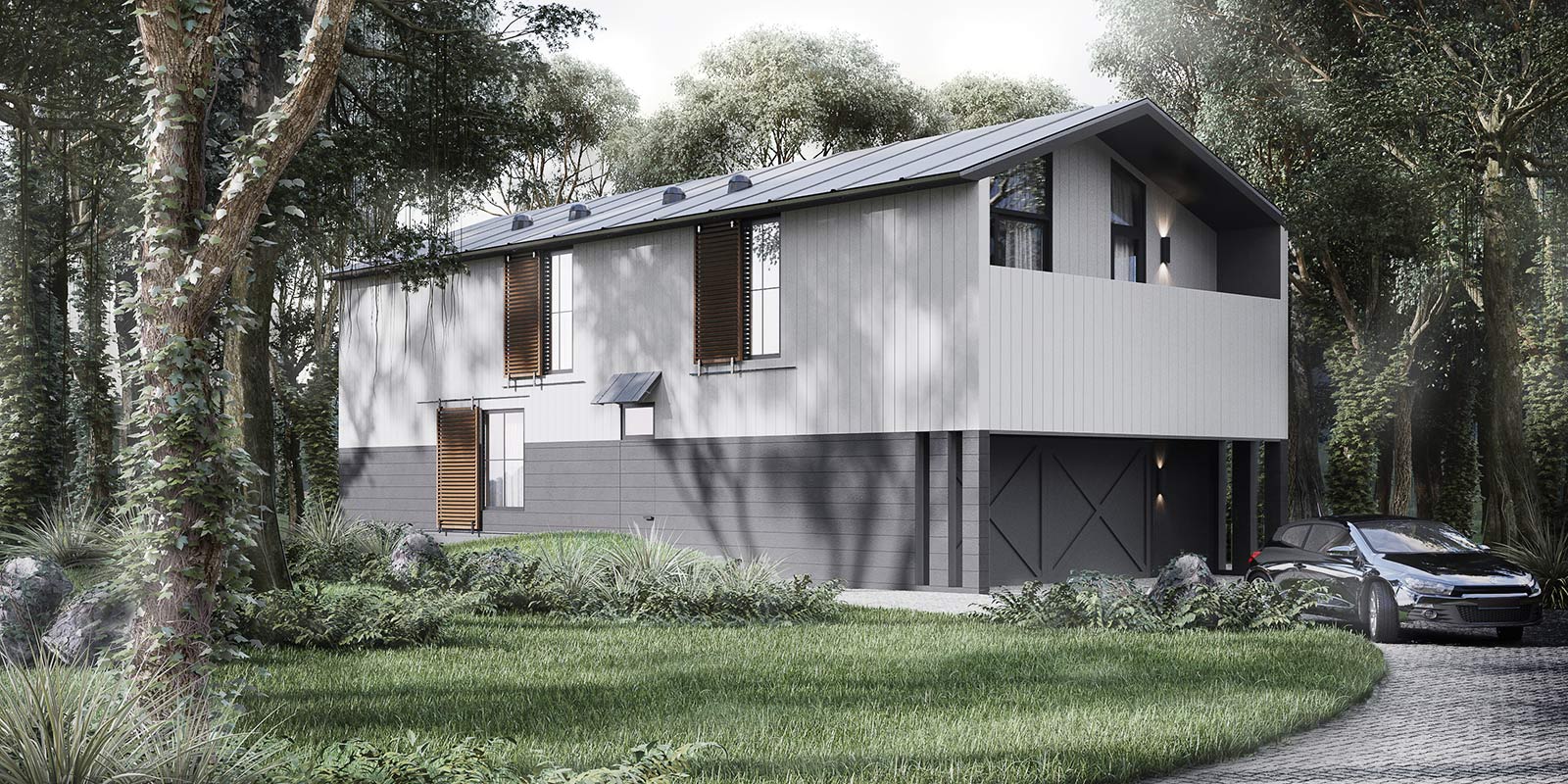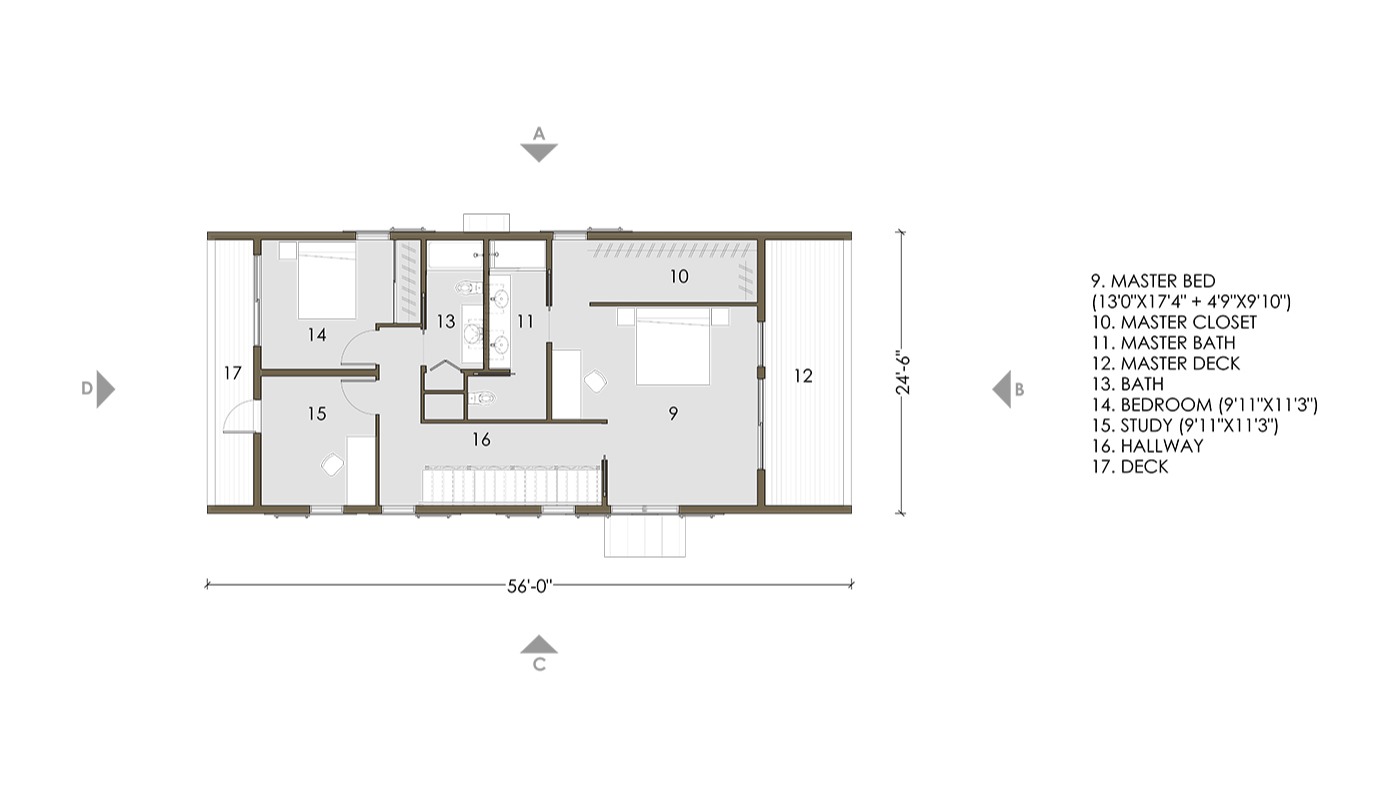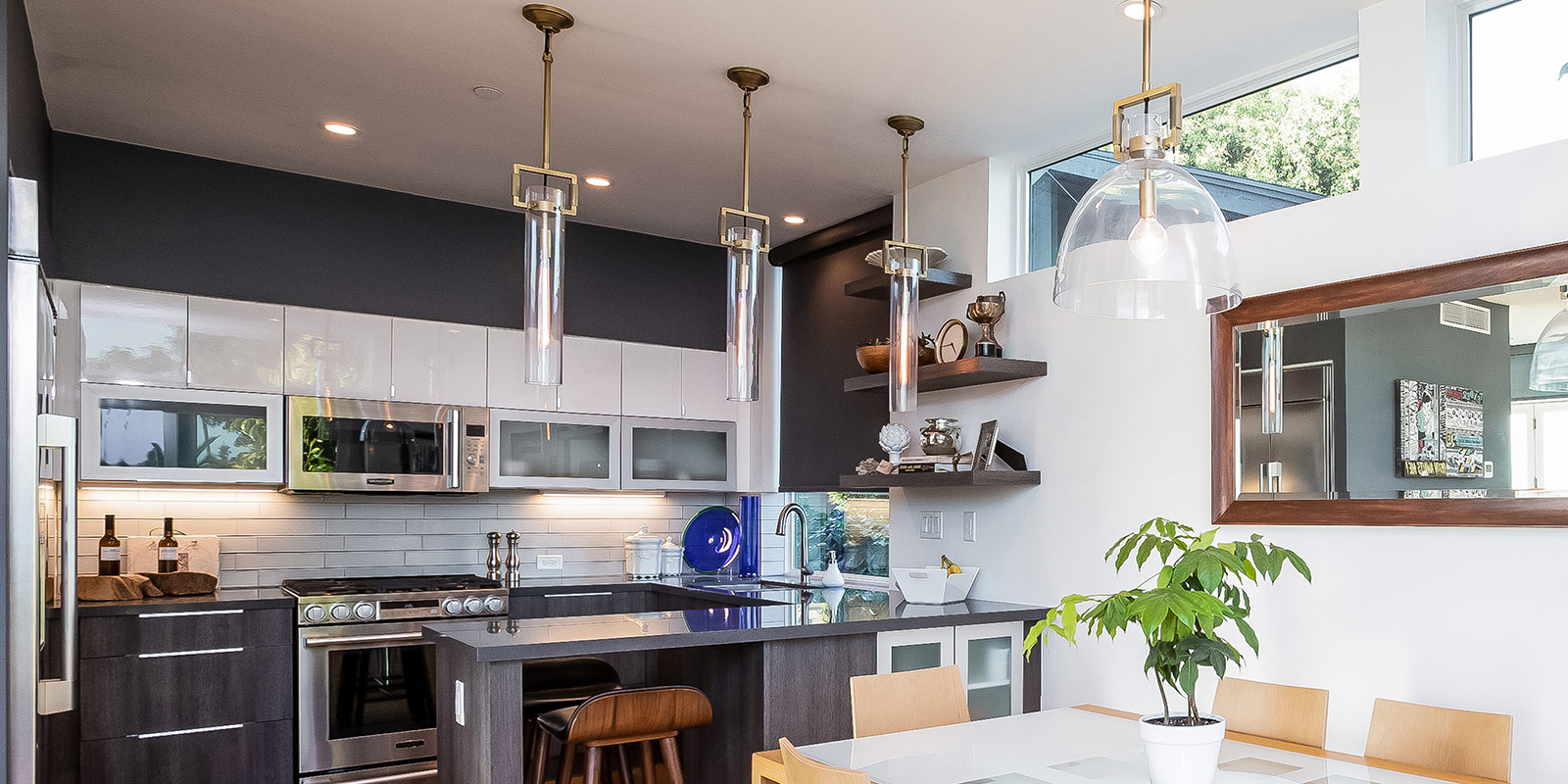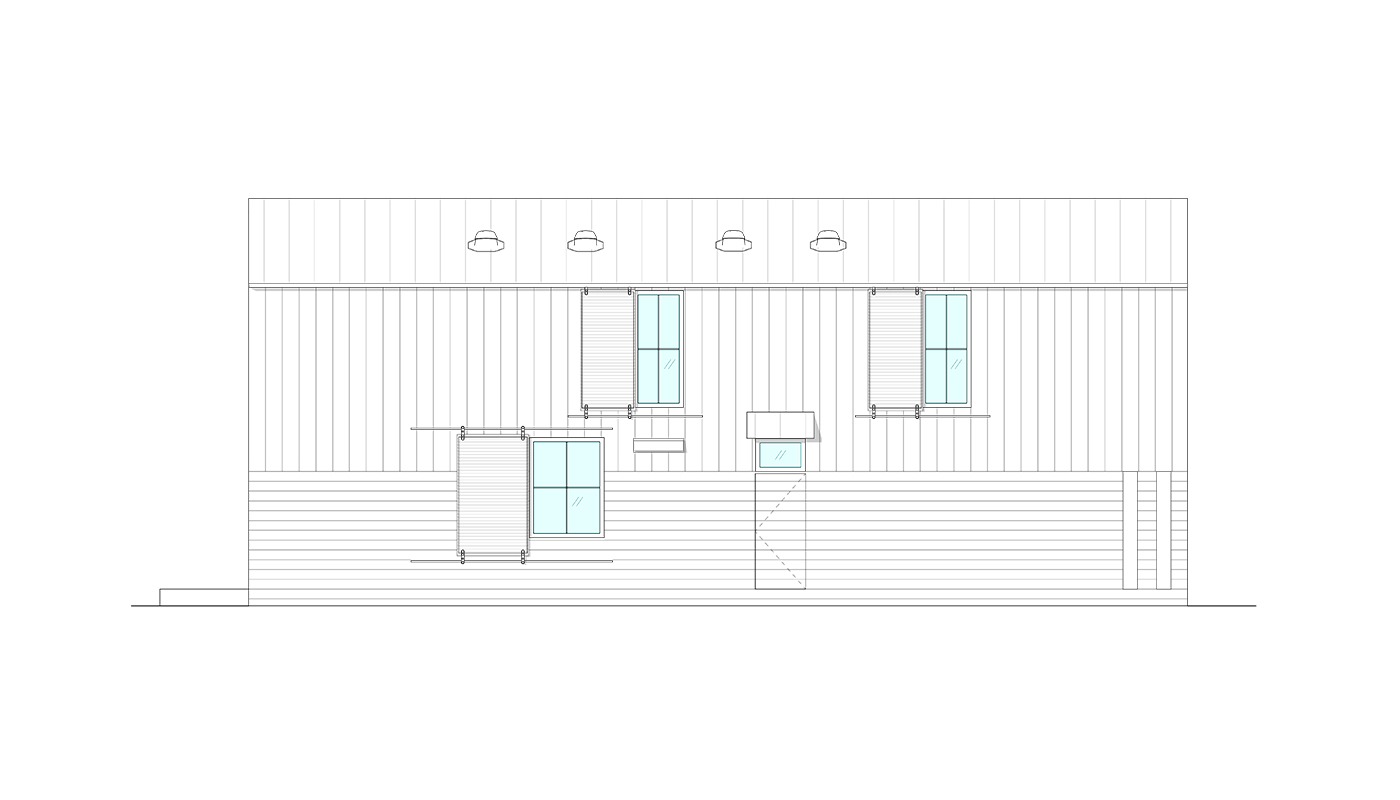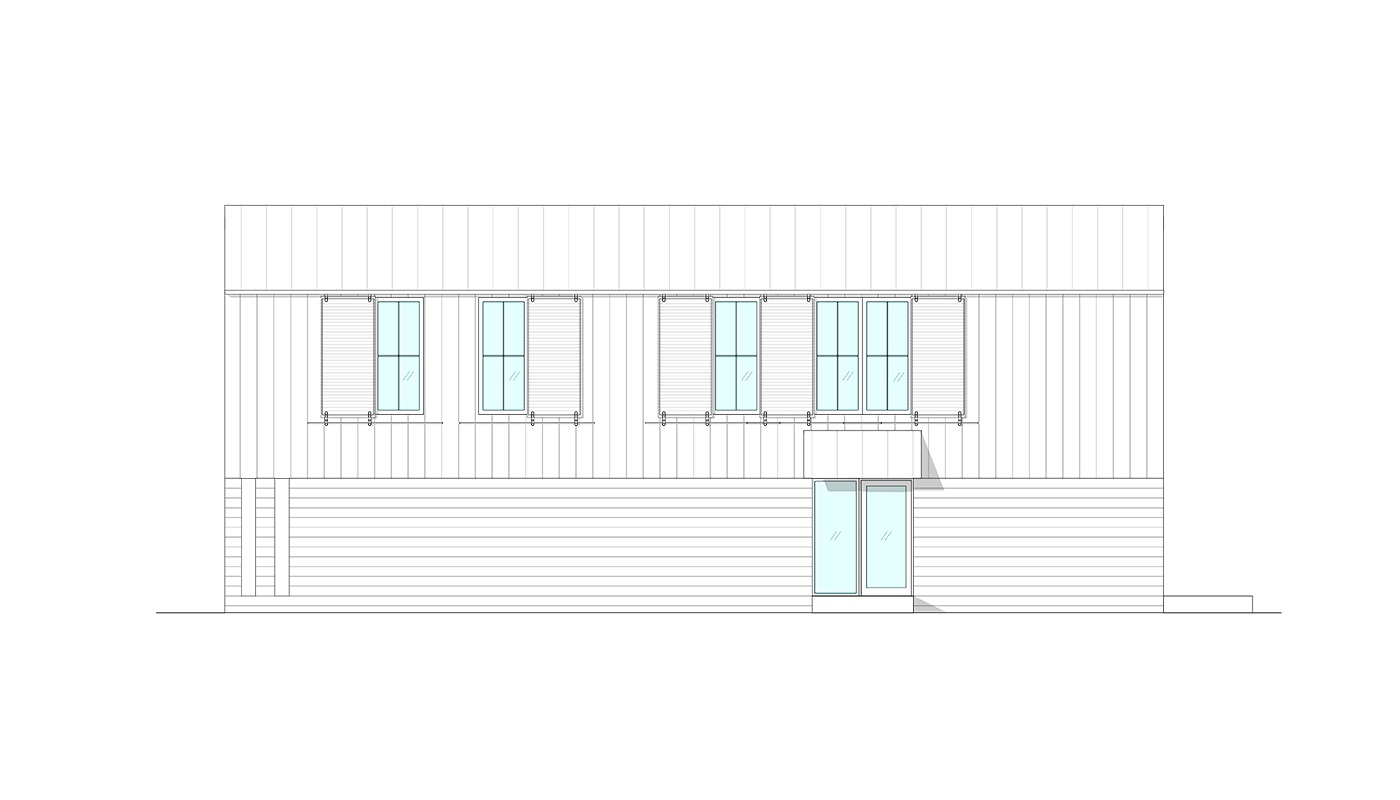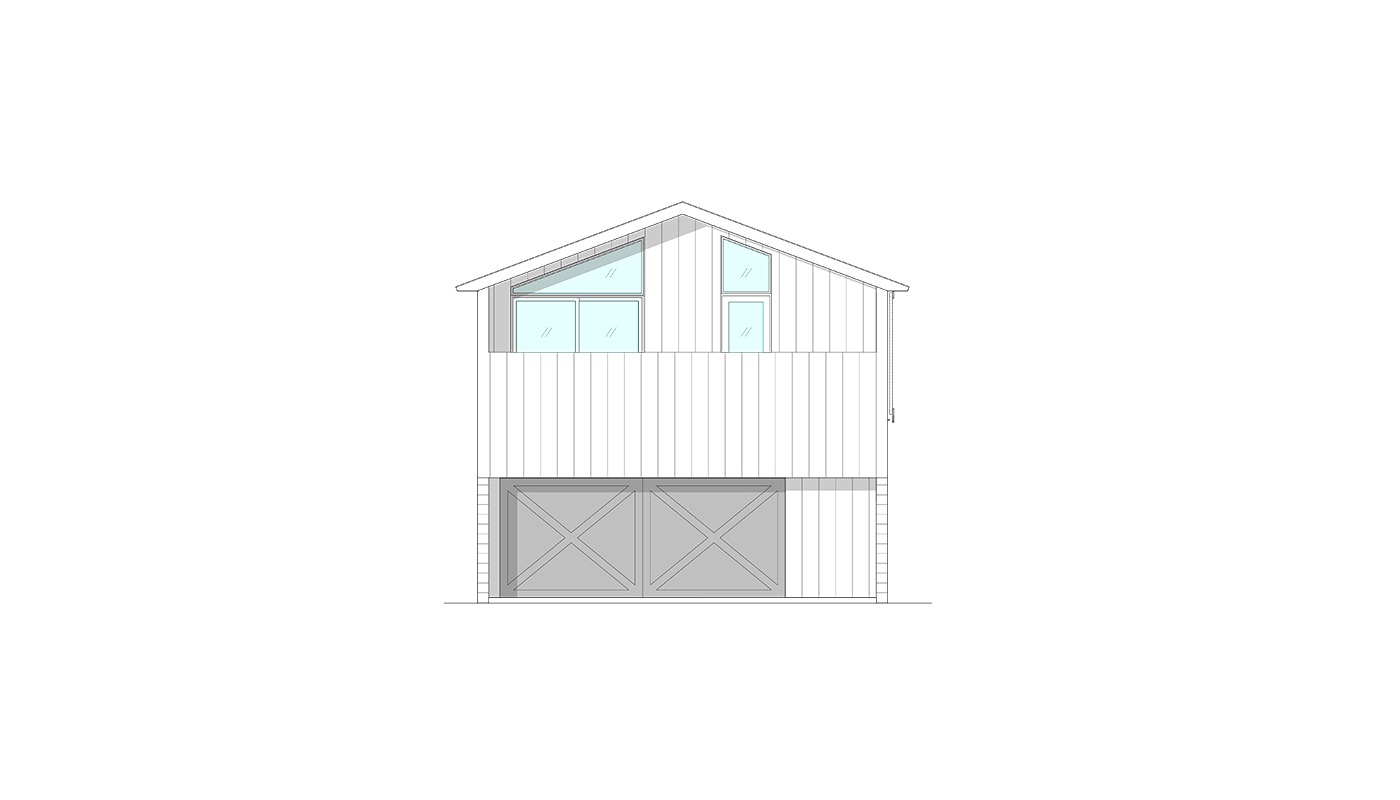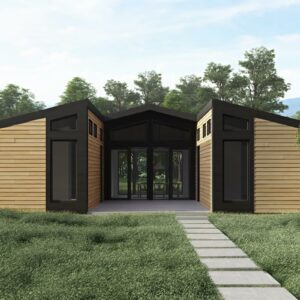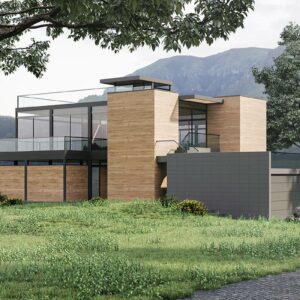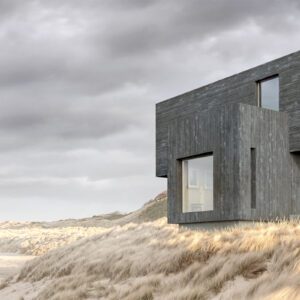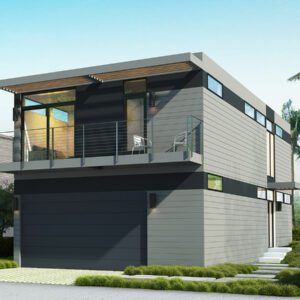Description
New England charm meets California cool in this modernist redux of the classic American farmhouse. Designed to meet the constraints of urban infill, the LivingHome 9 adapts country living for the urban environment in an efficient, compact footprint.
Traditional design elements like a pitched roofline are updated with more durable, low-maintenance materials, while modern design details like sliding glass doors are added for more outdoor living.
On the ground level, a welcoming entry porch faces the street, while an integrated, two-car garage provides a secure entry to the home. An eat-in kitchen opens onto a side porch for lazy afternoons in a rocking chair.
Upstairs, a spacious master suite incorporates a large, walk-in closet and en-suite master bath, as well as a 24’ private porch for a truly secluded retreat. The guest room and den down the hall share a porch on the opposite end of the home. Vaulted ceilings are made possible by the home’s pitched roof, which is perfect for attaching solar panels. The LivingHome 9 is designed to meet net-zero standards and ships complete with best-in-class smart home technology and energy monitoring.
