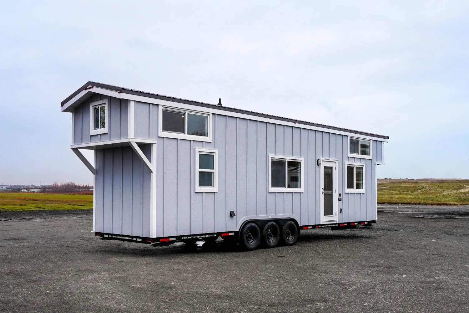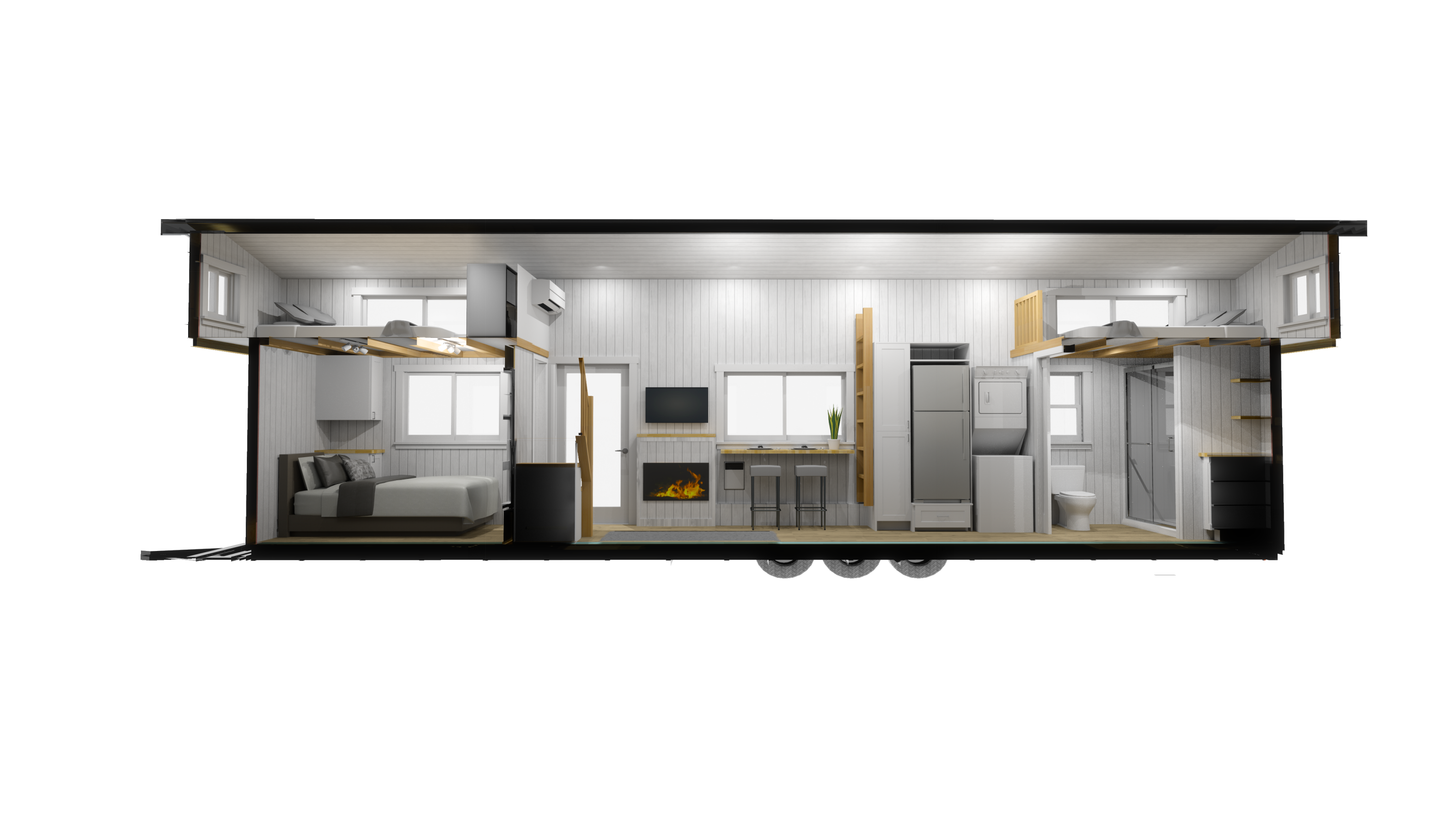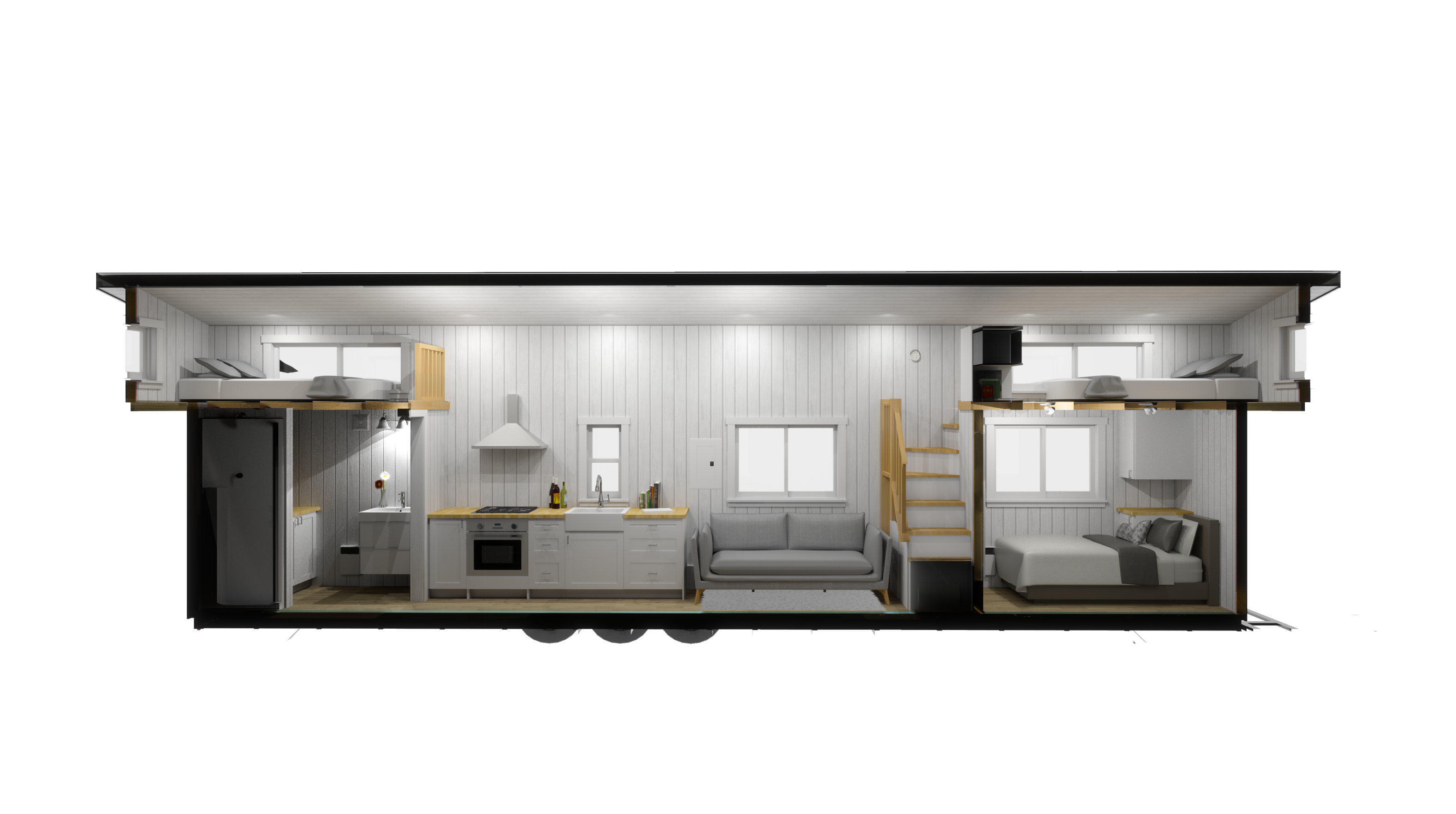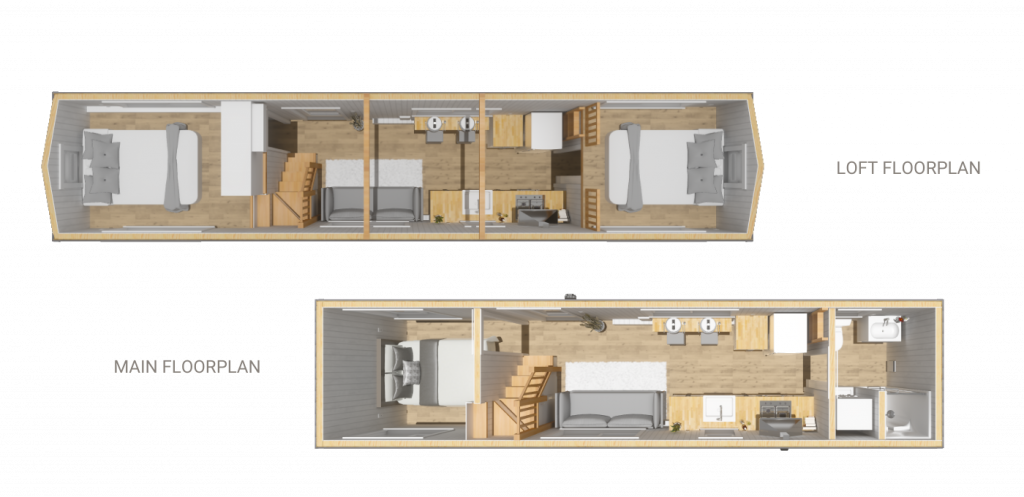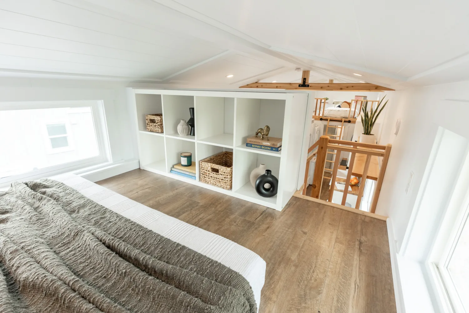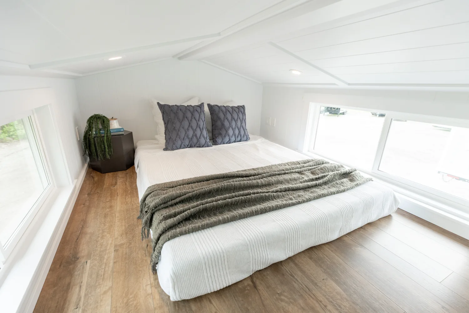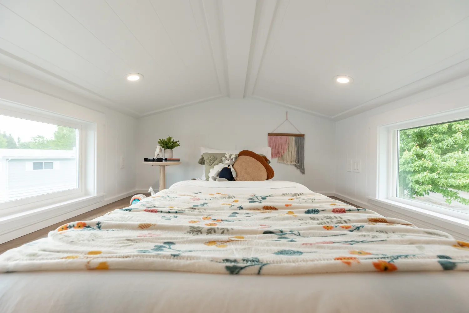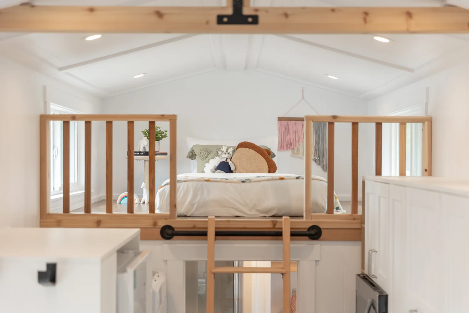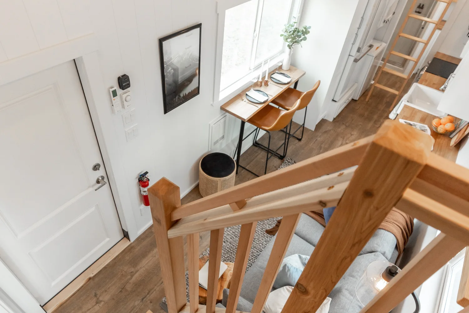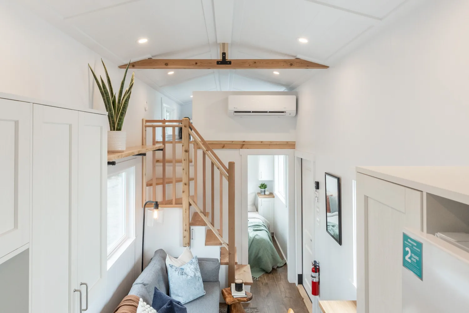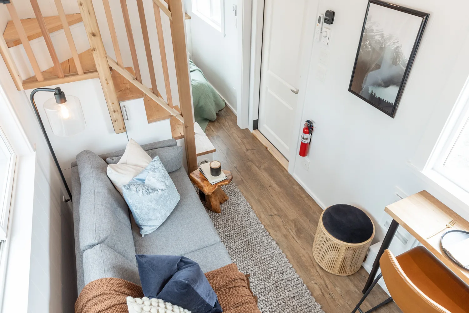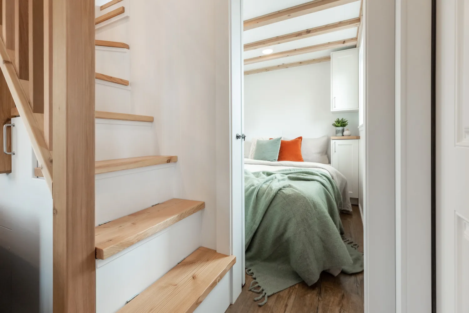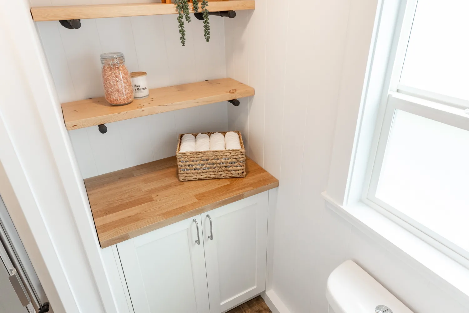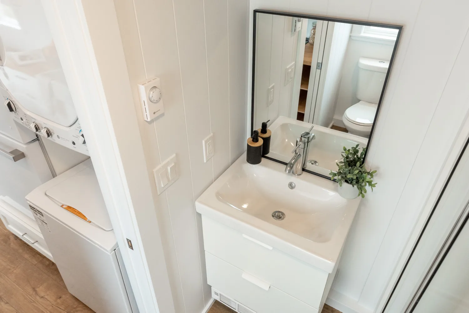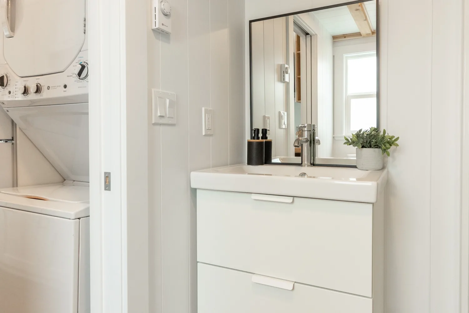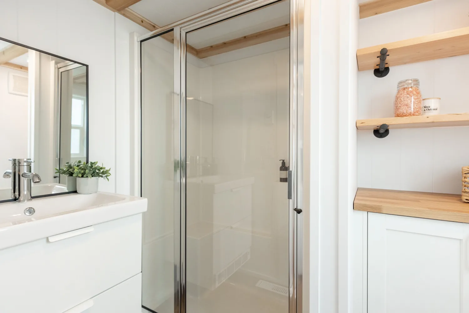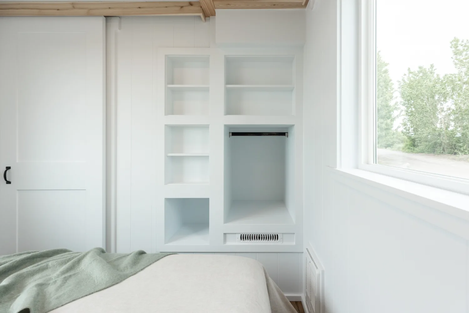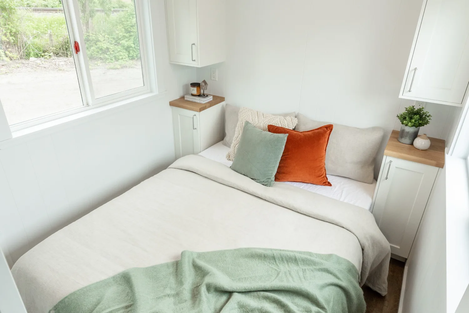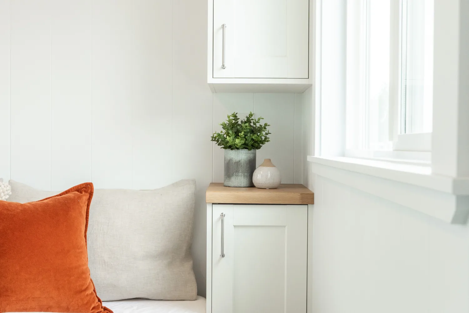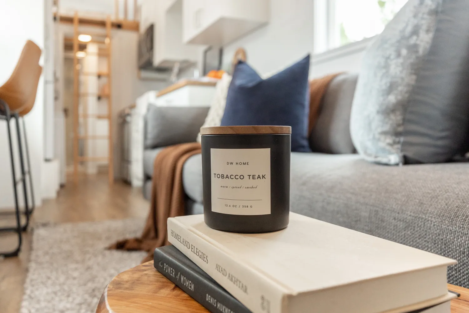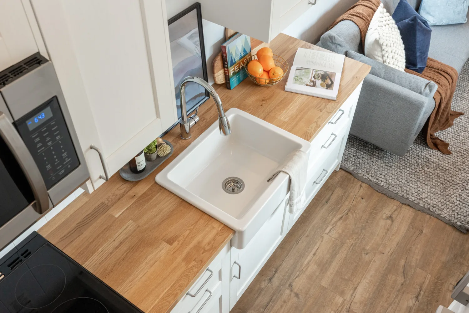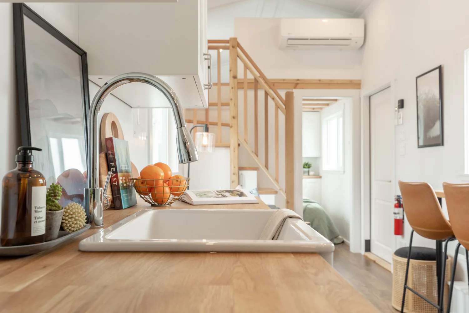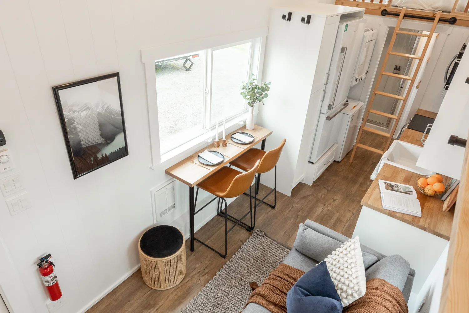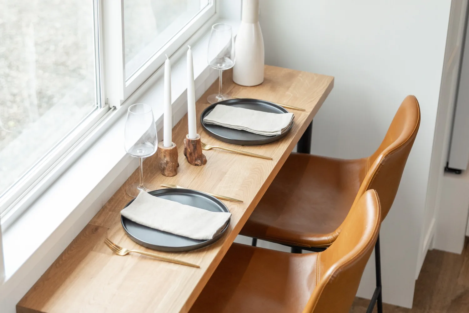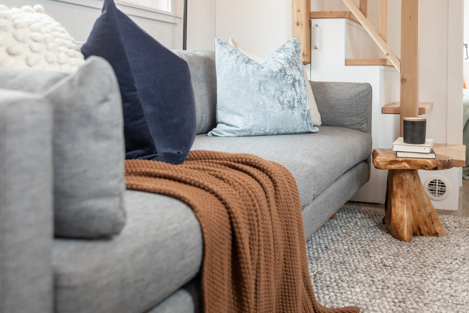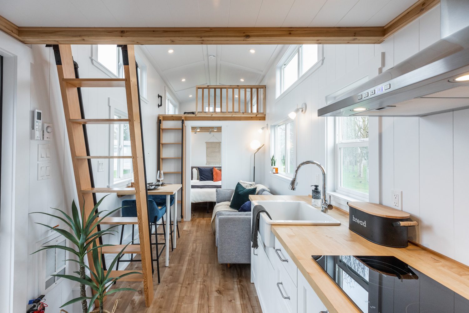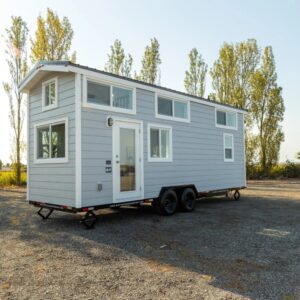🏠 » Shop » Loft Edition – Ruby
Loft Edition – Ruby
by Mint Tiny House Company $108,034.00
The Ruby layout features one downstairs bedroom, two sleeping lofts, a galley style kitchen, and a large functional bathroom. There are storage compartments all throughout this model making it a very functional design.
386 sq. ft.
CompareDescription
The Ruby Layout was designed with style and function in mind. Both lofts overhang on the exterior, giving this model an attractive exterior look in addition to a large vaulted ceiling in the living/kitchen area.
The Ruby layout features one downstairs bedroom, two sleeping lofts, a galley style kitchen, and a large functional bathroom. There are storage compartments all throughout this model making it a very functional design.
Mint Tiny House Company is based in Vancouver, BC, Canada, but ships across the USA and Canada. Since the early days of 2014, they have been at the forefront of crafting exceptional Tiny House RVs and Park Models. Their journey began with a simple vision: to infuse the coziness of a traditional home into the convenience of a travel trailer, creating spaces where dreams could thrive. They don’t just build tiny houses; they meticulously shape dreams and lifestyles. Mint Tiny House Company believes in the power of tiny living to unlock unbounded possibilities, regardless of where one is in life’s journey. Whether someone is single, starting a family, or ready to retire, a tiny house is perfectly suited to enhance one’s lifestyle and meet individual needs. Their commitment transcends constructing four walls; they aim to forge pathways to aspirations. Embrace the freedom of tiny living, perfectly tailored to each unique tiny home journey.
