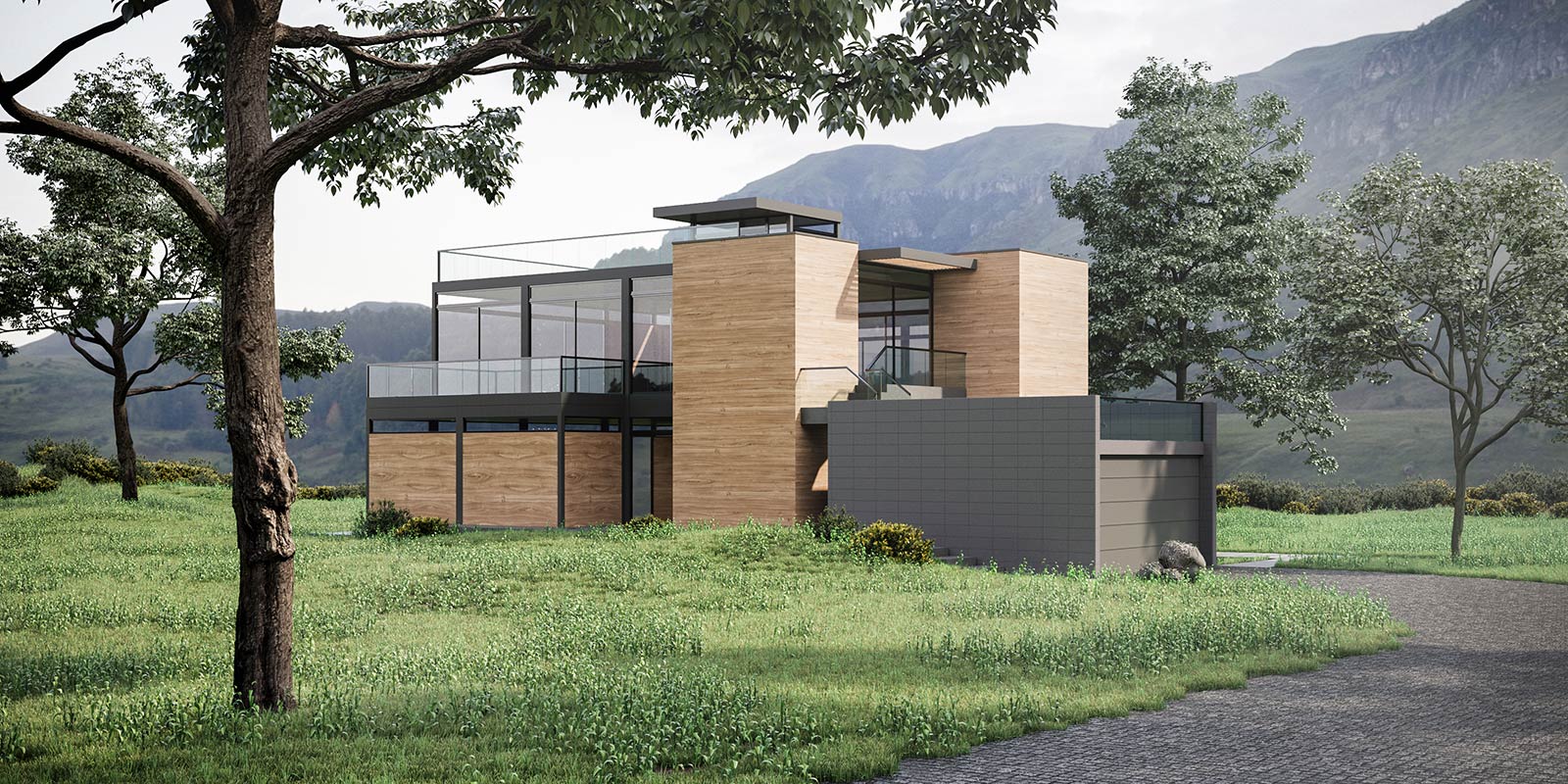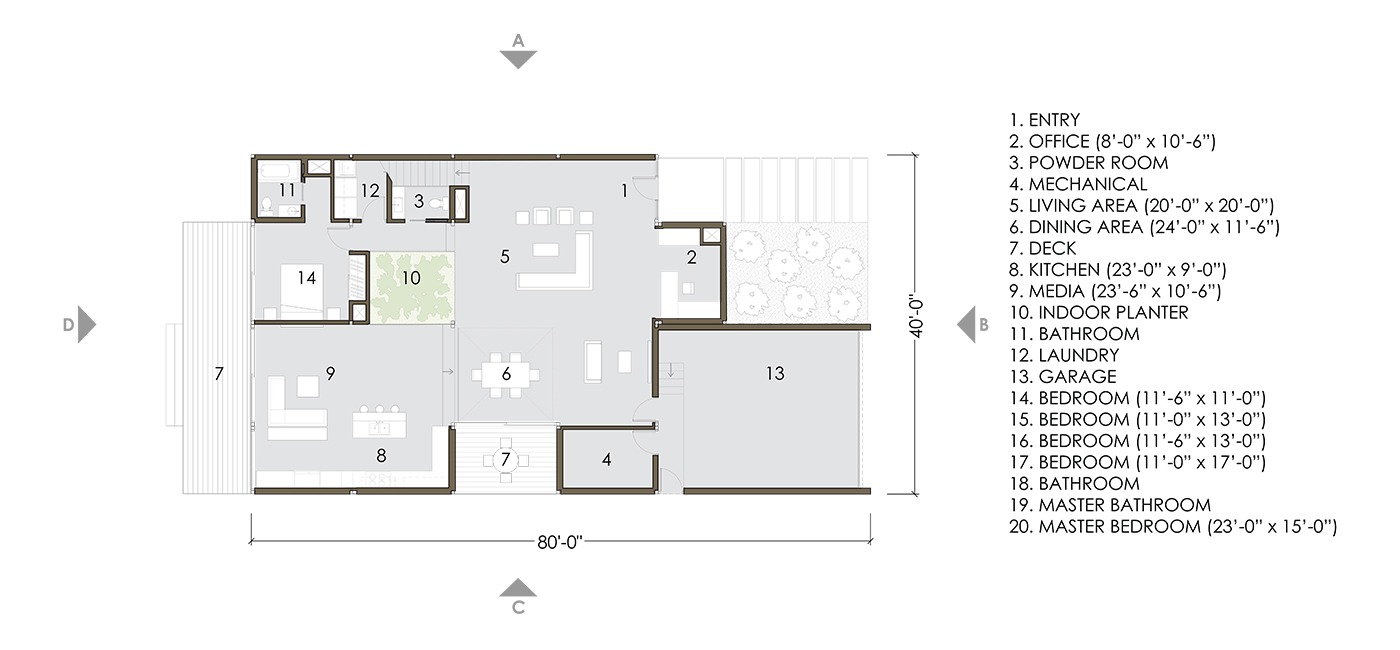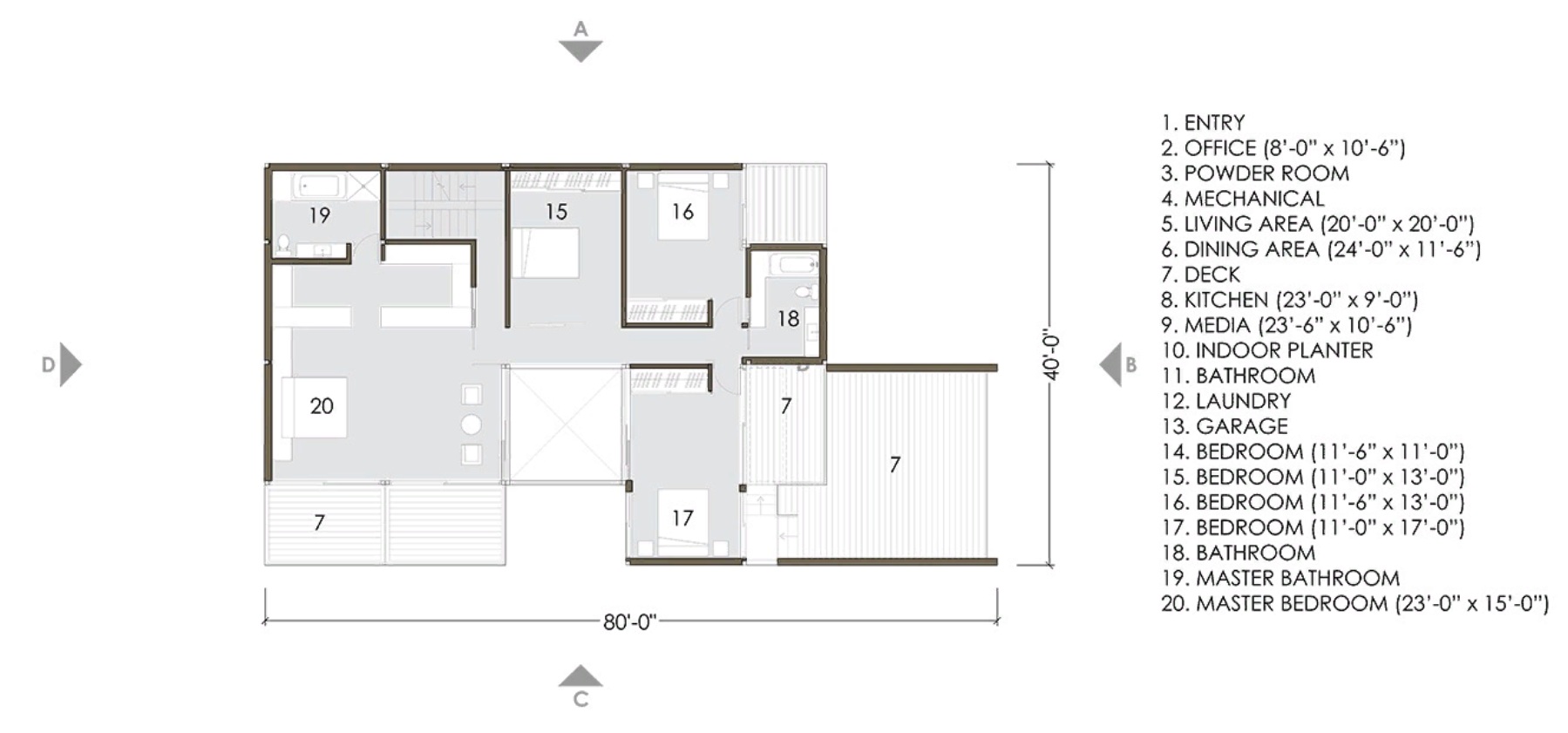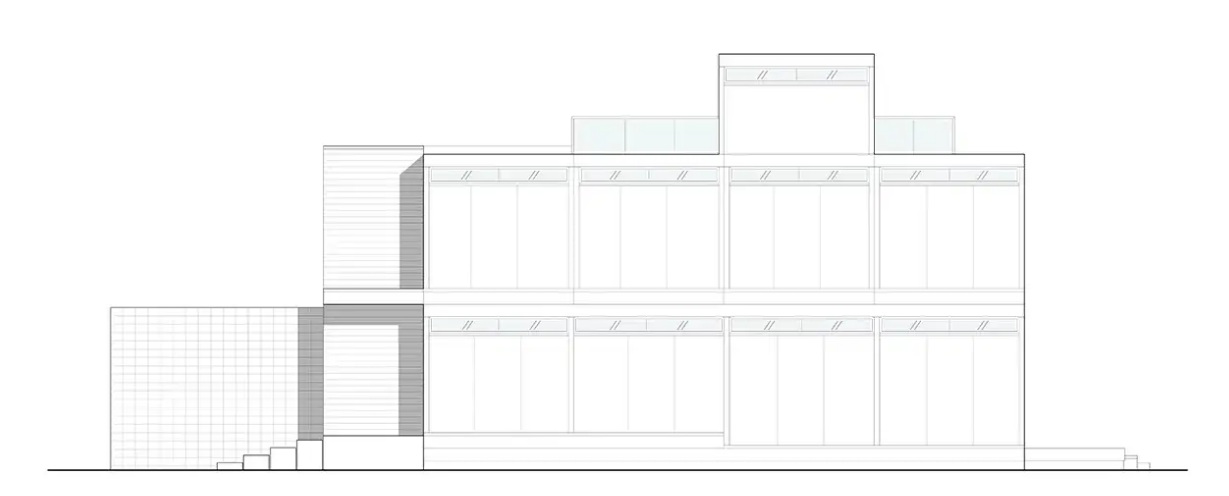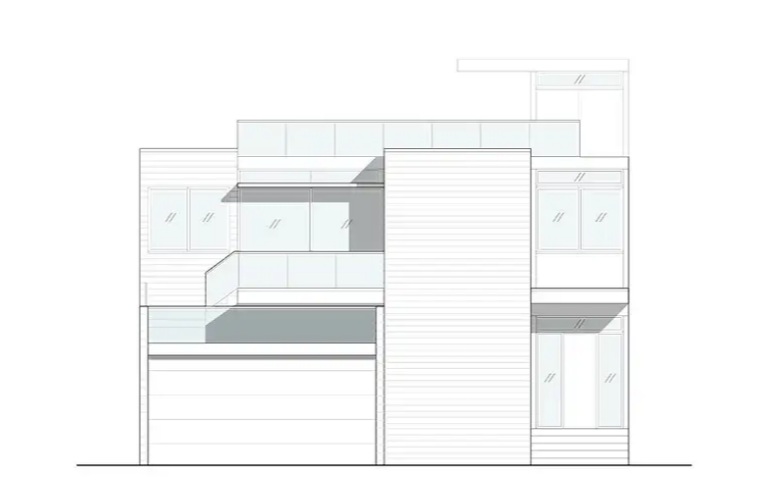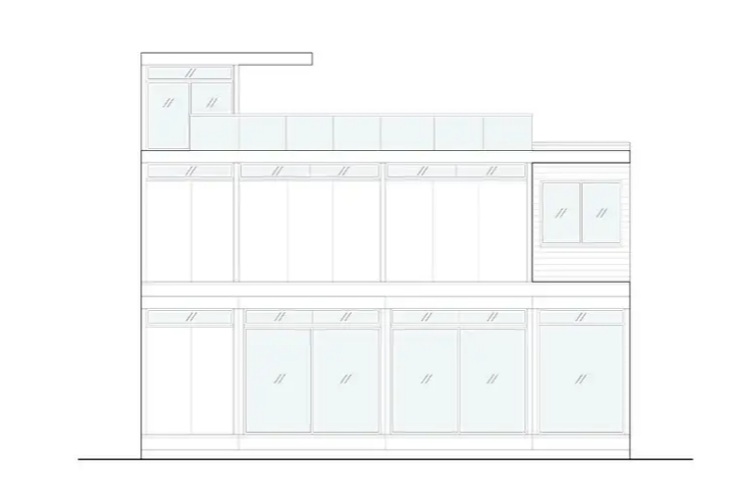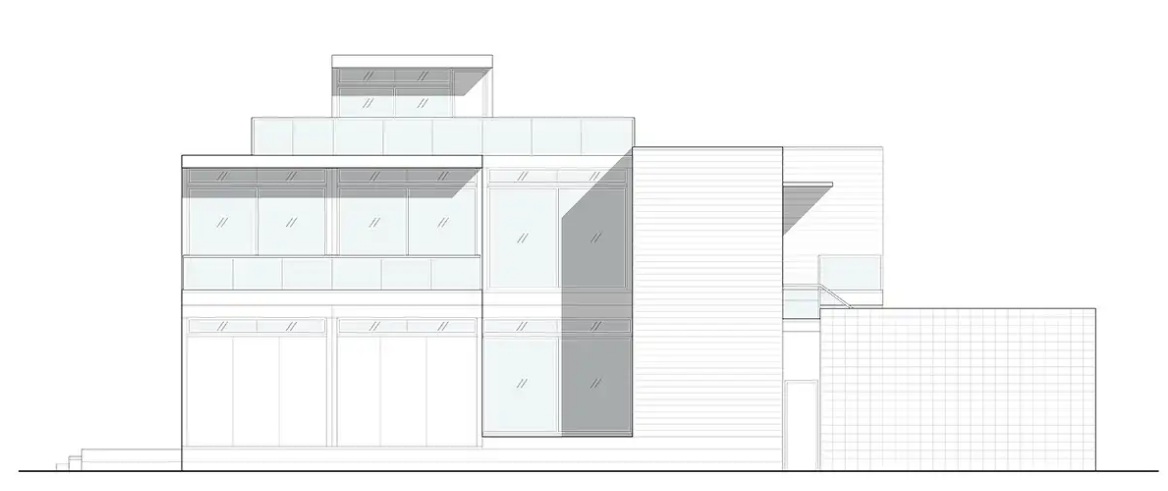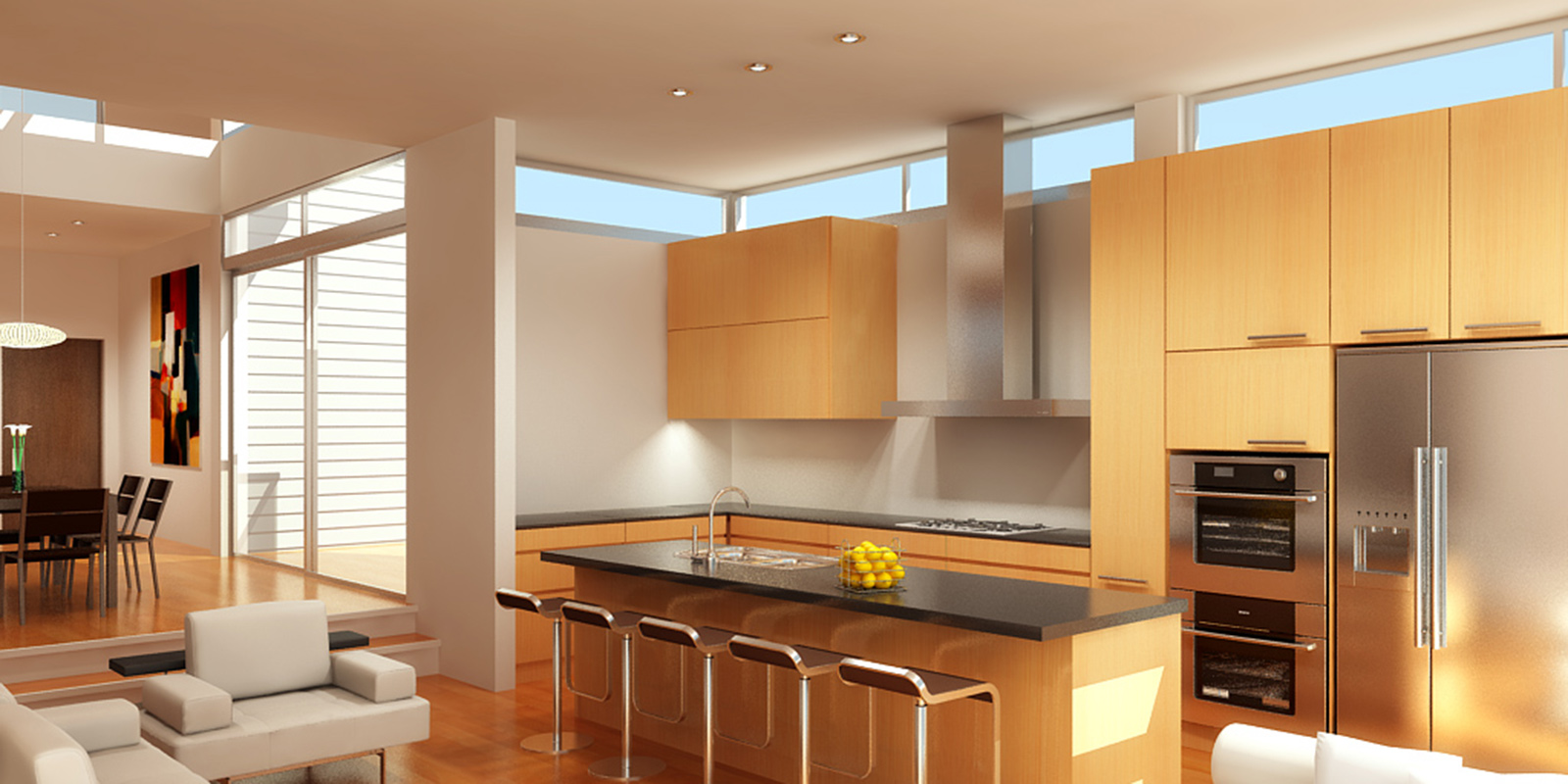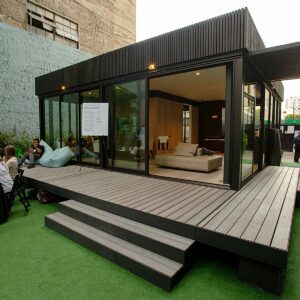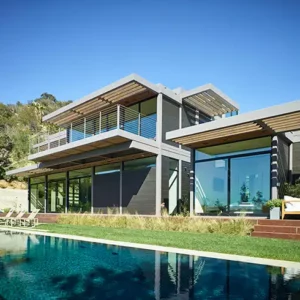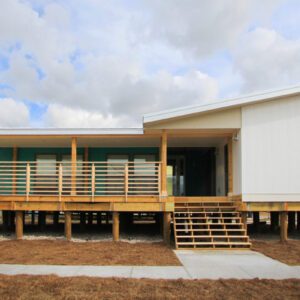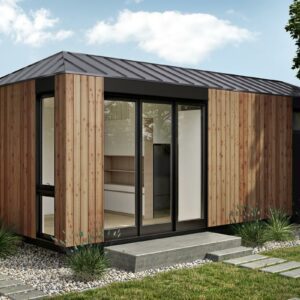Description
Steel framing and minimalist facades on all elevations of the Ray Kappe LivingHome 1 lend an unmistakably mid-century aesthetic, while floor-to-ceiling glass infuses the home with warmth and light. The first floor’s central living area features a peaceful interior garden set amidst an open, easy layout, offering organic air purification and characteristic modernist style.
High clerestory windows along the side walls provide natural daylight while preserving privacy, while the upper floors offer full-height glass to make the most of sunlight and scenery. Three private second-floor decks provide outdoor access above, as well as shade for the first-floor areas below. Where zoning allows, an optional stair tower leads to a rooftop deck for unobstructed, 360-degree views.
The Ray Kappe LivingHome 1 also incorporates a first-floor guest suite with its own full bath, ideal for a parent, in-law, caretaker, or even—depending on zoning—a rental unit. Like every LivingHome, the Ray Kappe LivingHome 1 is designed to meet net-zero standards and ships complete with best-in-class smart home technology and energy monitoring.
