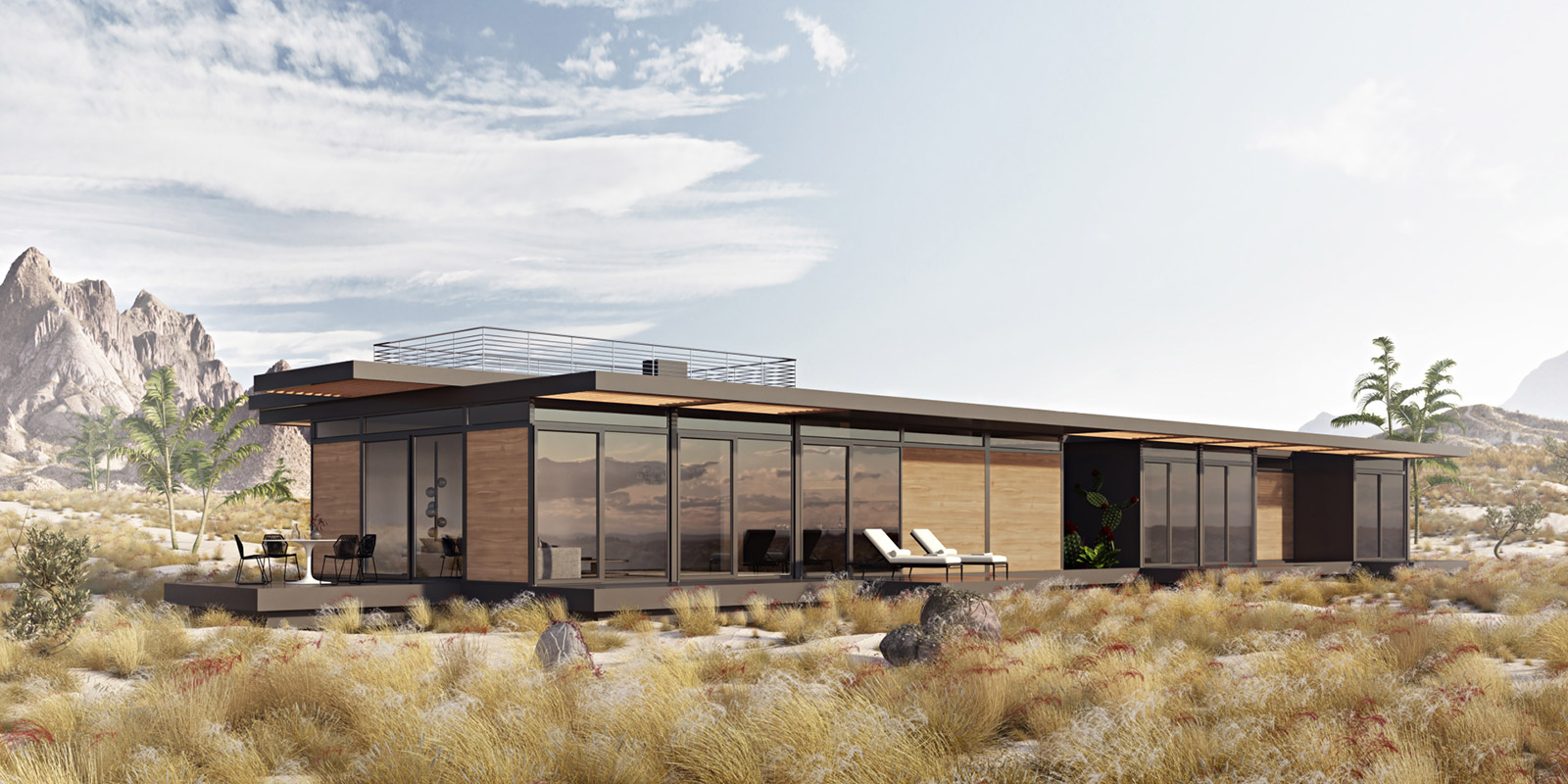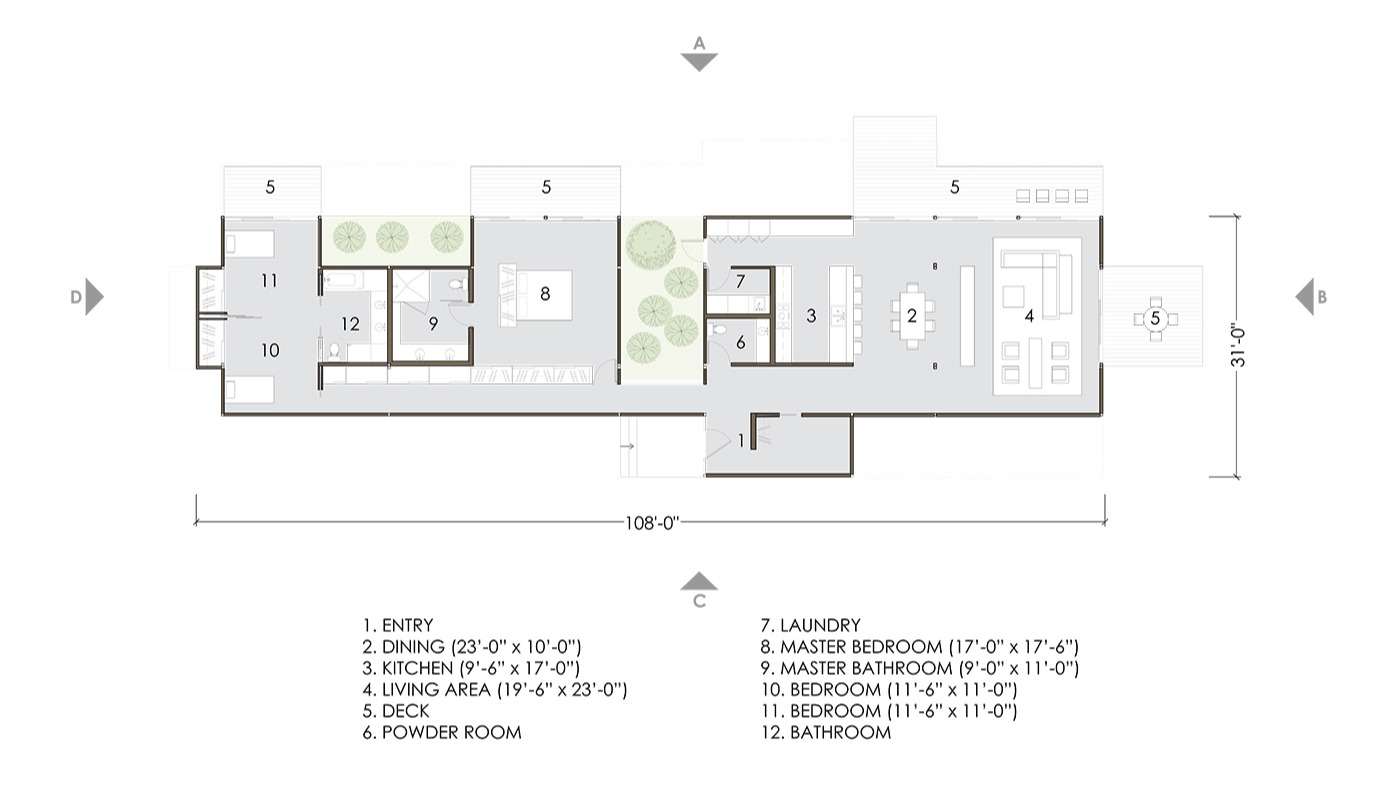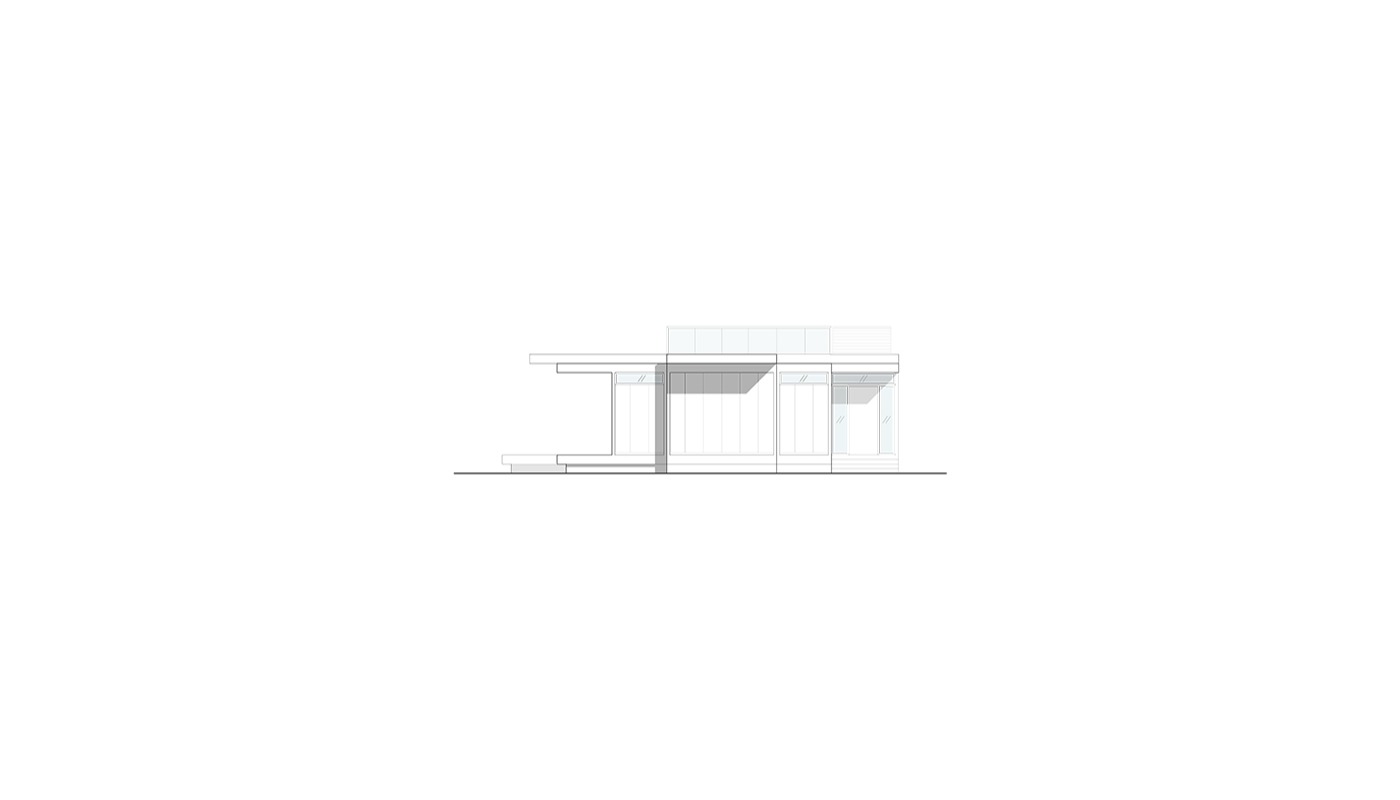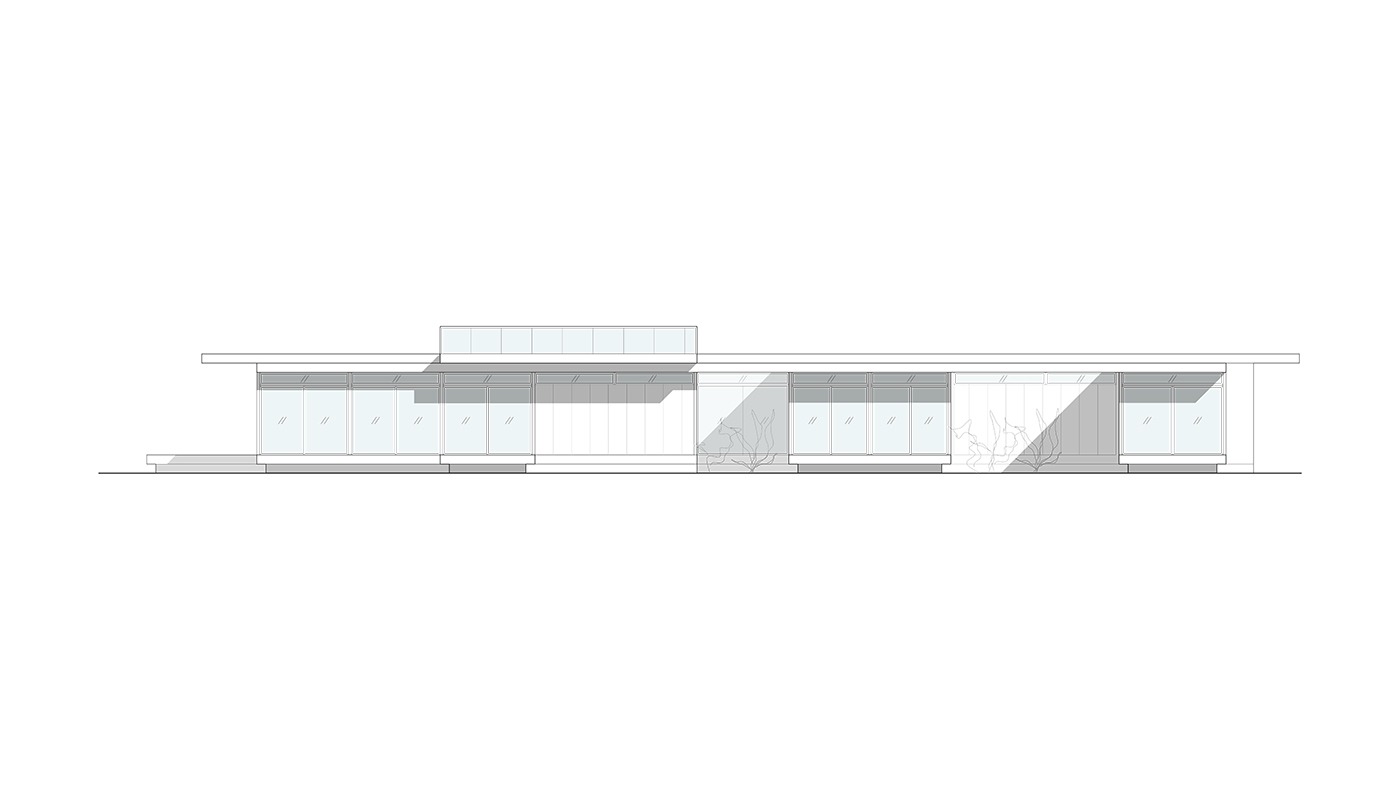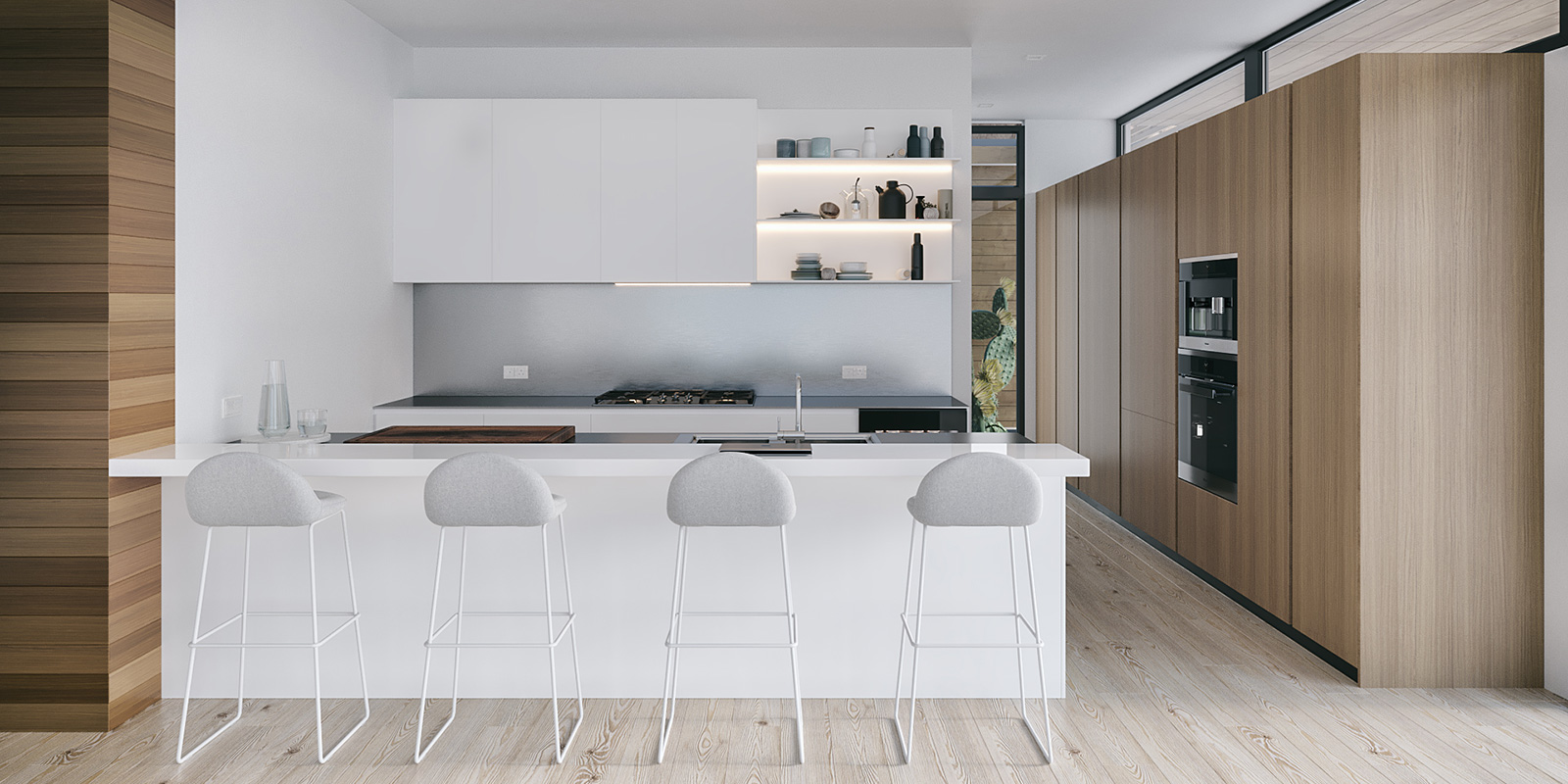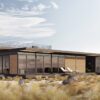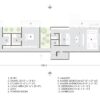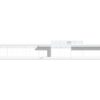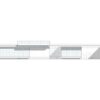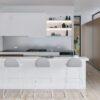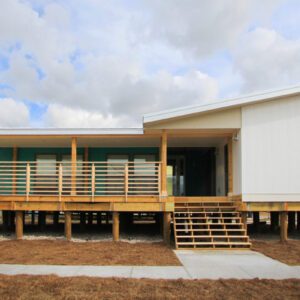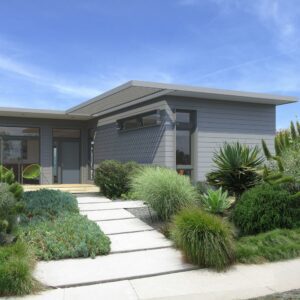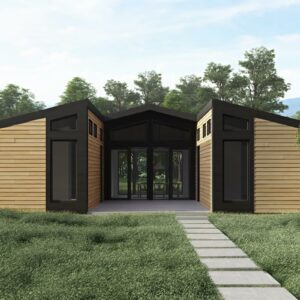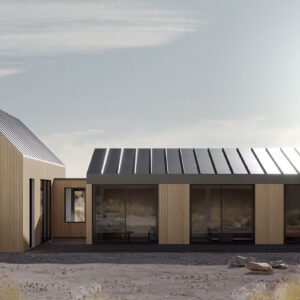Description
The project offers ample space for entertaining, living, and dining, along with three generously-sized bedrooms and five separate outdoor spaces—all in one, sleek story.
The clean and unmistakably modern front facade features high clerestory windows for privacy, while full-height glass along the sides and rear fill the home with natural light. A signature interior courtyard provides calming views from within the home, serving as a beautiful transition between the sleeping and living areas.
The open-plan kitchen and living area flows seamlessly onto two large decks, providing long sight lines and even more space for relaxing and entertaining. Stylish built-ins and large closets offer generous storage space, so you can live comfortably inside this picture-perfect, modern home.
Where zoning allows, an optional stair tower and rooftop deck can be added for even more outdoor living space. Like every LivingHome, the Ray Kappe LivingHome 2 is designed to meet net-zero standards and ships complete with best-in-class smart home technology and energy monitoring.
